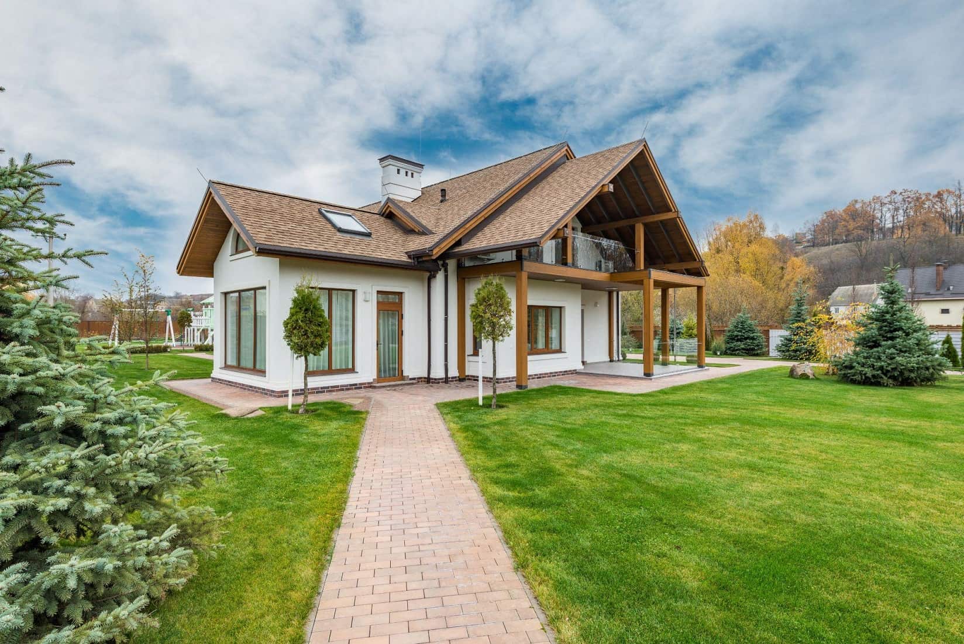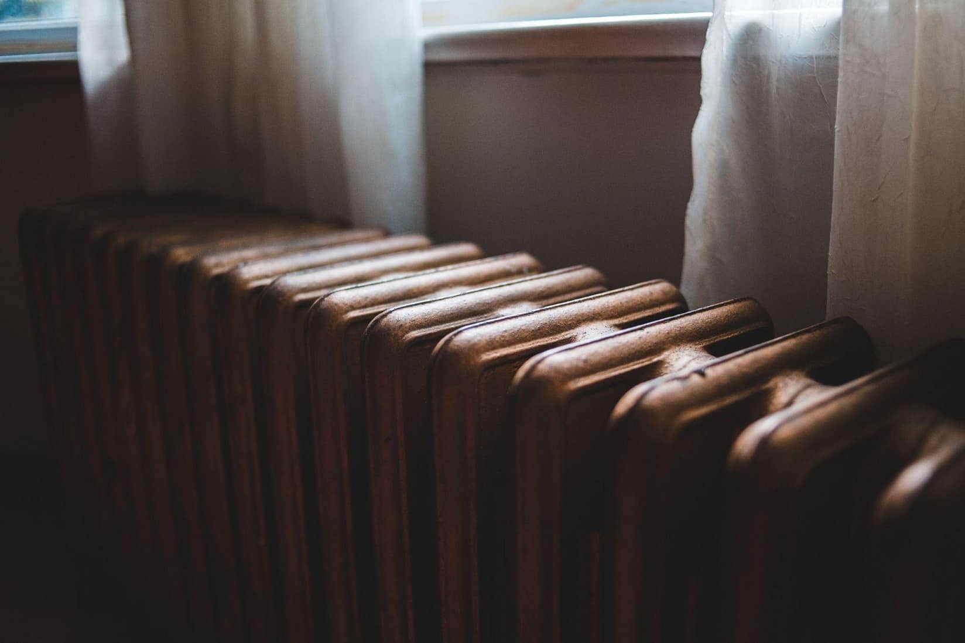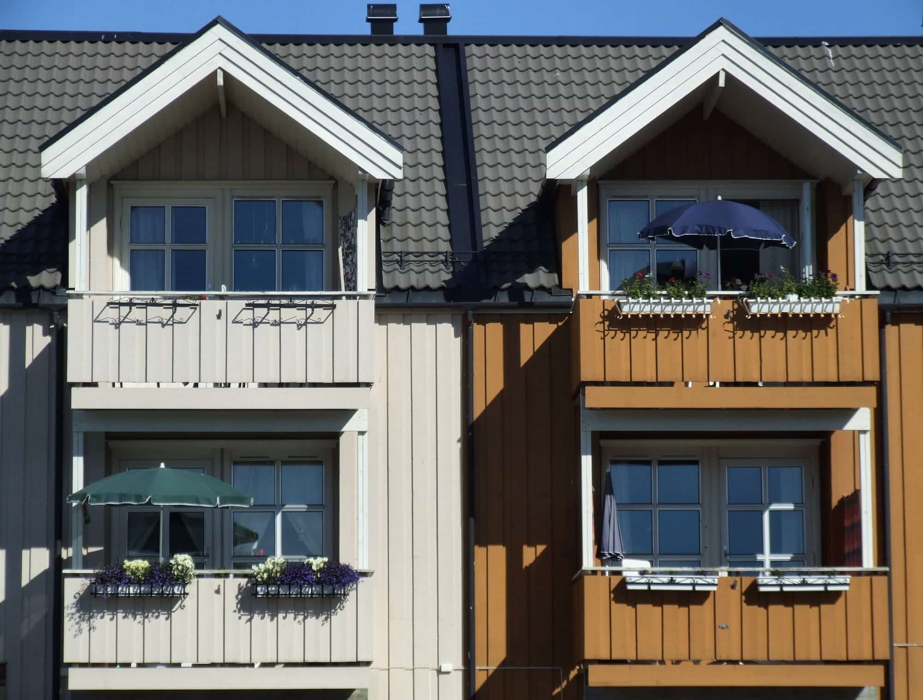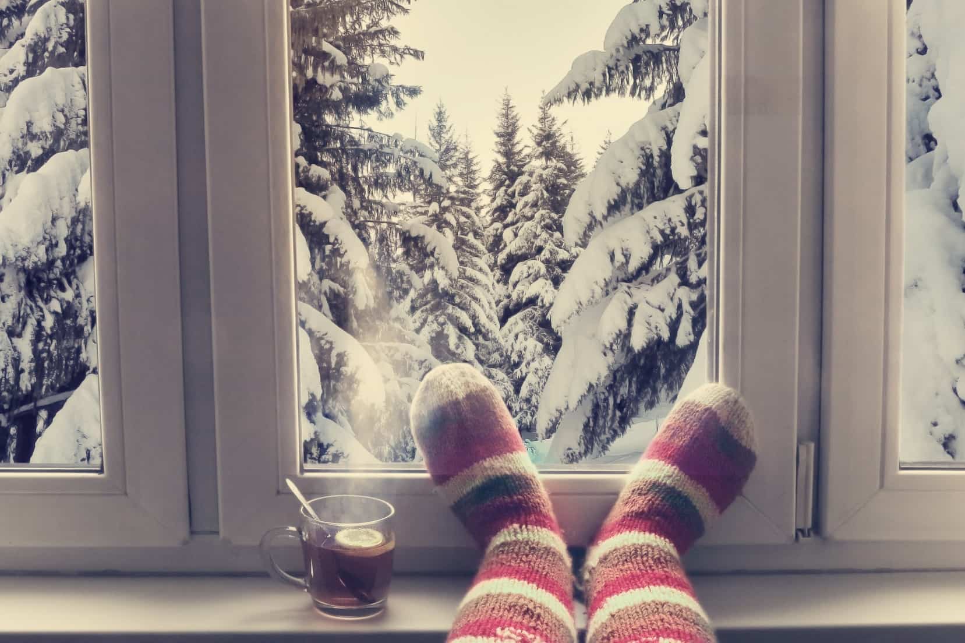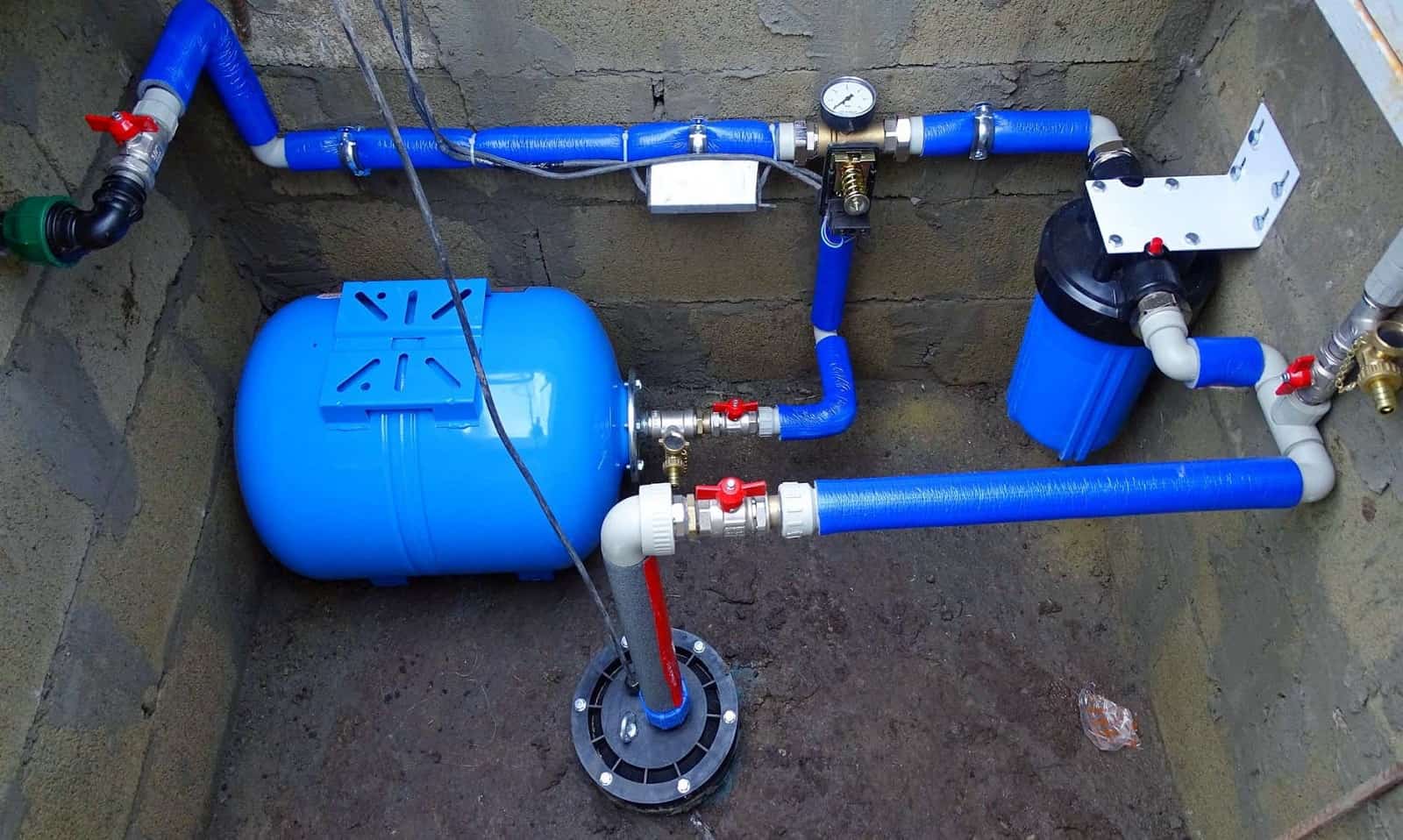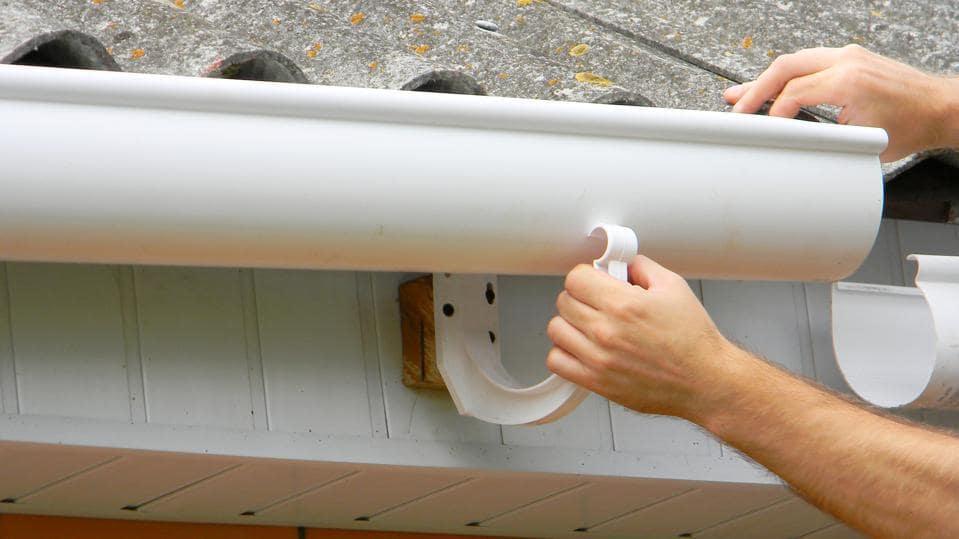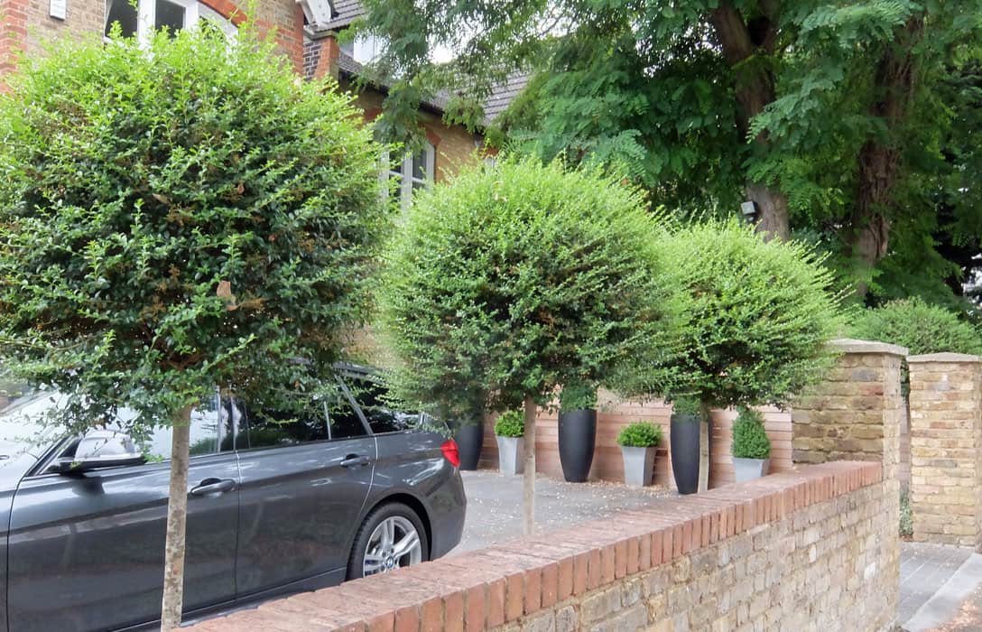Homes during very cold, snowy, and frosty winters need an efficient heating system to keep the place warm and cozy. Most heaters are built to fit medium to large homes, involving furnaces and multiple units that take up internal and external space.
For small homes, it’s not easy to find adequate heating systems readily. Heating systems for small spaces should meet specific requirements, such as saving space and being more energy efficient. Furthermore, to opt for the ideal heating system design for your small home, there are other structural components to consider, which we’ll discuss in the following section of this article.
Types of Heating Systems for a Small Home
Before you move forward to install a heating system in your home, you need to understand which types of heating systems will be perfect for the size of your home. You can also consult a commercial HVAC service to help identify the right heating system design for your small home.
Firstly, you can’t install a heating system that has a furnace if you have space limitations. Some heaters may not be perfect for your home size as they demand internal and external storage space.
Four types of heaters and heating systems available for houses are perfect for a small-scale space: packaged terminal heating system, direct-vent gas space heater, ductless mini splits, and radiant heater.
1. Packaged Terminal Heating System
A packaged heating system, industrially known as a packaged terminal heat pump, or PTHP, is a small, compact, and wall-mounted home heater perfect for small-sized homes. It has all the heating and cooling components packaged in one unit.
Besides being wall-mounted, PTHPs are very inexpensive to install. All it requires is a hole in the wall and sufficient electrical connections. The only additional costs you’ll need to bear are electricity and maintenance costs.
There are some drawbacks, though. Although modern PTHP models are known to be less noisy, they’re not completely noiseless. They’re also less efficient, especially during winter, making this heating system for a small home suitable for mild weather.
2. Direct-Vent Gas Space Heater
Direct-vent gas space heaters are fixed to the exterior of your home. You can describe the size of this system as suitcase-sized and wall-mounted, and it can heat up small spaces reasonably quickly. You’ll need combustible fuels like natural gas and propane to generate heat using this system. However, you also require electricity to run the system.
Installing and operating a direct-vent gas space heater is low in cost. The heater installed outside has a fuel-combustion chamber. A pipe lets the combusted air enter the home, and another pipe acts as an exhaust flue.
It’s a good idea to install the heating system in the common area and may supplement each room using electric systems. You can also choose a model that doesn’t require electricity. You should ensure that the space is well-ventilated to allow combusted fuel out.
3. Ductless Mini Splits
The ductless mini-split heating system is a promising solution for compact homes, especially in freezing weather. You can use it as both an air conditioner and a home heater, with separate systems containing their separate thermostats.
The condenser unit in the ductless mini-split system is fixed outside your home, connecting it to the blower units mounted on the walls in one or more rooms with copper pipes. Even after the heavy designs and so many connections, this heating system is efficient and cost-effective, especially the modern design.
The biggest downside with ductless mini splits is that the fitting and maintenance can be expensive. These may also require frequent repairs depending on the models.
4. Radiant Heaters
A radiant floor heater comes in two forms: as a floor mat and as an underground installation. The underground heating system basically circulates warm water through pipes underneath the floor to warm it up, thus warming up the people.
The biggest advantage of this heating system is that you can control it. It also uses a recyclable resource for energy, thus adding to energy efficiency in your home. However, these are only a few advantages compared to the limitations radiant heaters carry.
Installing radiant floor heaters is expensive. You’ll need to hire a highly experienced professional to install this system who can optimize the heating efficiency.
If you’re a fan of carpeting, you’ll have to forget about that with this heating system, as carpeting can block the heat from reaching the surface. Besides, you may need to change your flooring material to optimize heat conductivity, adding more to the expenses.
Design for Heating a Small Home
To maximize the efficiency of the heating system of your house, you need to modify your home a little bit. Also, where you place your heater matters, as that can decide how quickly the space will heat without hampering your movements around the house.
You must bring the following four modifications to your home to get the most out of your heating system.
● Flooring Material
The flooring of your tiny house is crucial, mainly if you use a radiant heater. Radiant heaters heat the home by heating the floor, making it comfortable to walk on. Whether you get a radiant heating mat or install heating tubes beneath the floor, you must ensure the flooring is suitable and that there’s no carpeting to maximize the heat.
Generally, flooring materials that don’t get cold easily will be the best choice for you all year round. Whichever heater you use, it won’t have to work hard to compensate for the cold floor.
● Insulation
Insulating your home can help you immensely, especially during winter, as you need to stop the heat from escaping to increase your home’s energy efficiency. Houses get much colder during winter, and windows or wall structures are often the primary reasons to let the cold get inside.
If you insulate your house adequately, including your walls and ceilings, you’ll also need to put a protective layer on the windows and doors that will help to trap the heat. It will ensure cold air doesn’t enter your home easily, keeping your heater from working too hard to compensate for the temperature fall.
● Home Spacing
Tiny homes are usually more open to give the illusion of bigger space, as structures creating obstacles can make the area look more cluttered. However, there’s a problem with open spaces. It’s not easy to heat these spaces, so heating sometimes may not be as efficient as you’d want it to be.
You’ll need to prepare the walls and ceiling of your home to ensure they retain heat properly, allowing the space to heat up properly and transfer to other rooms.
Things to Consider About Heating Systems
Choosing the right heating system for your small home is crucial. How you fix the heating system and adjust it to your home can make the heating efficient, or you’ll constantly have air leaking. Also, your floor plan dramatically affects how well the professionals can follow the design guidelines and protocols.
Keeping these in mind, you must consider the following things when creating a heating system design for your small home and fitting it.
1. The Ductwork of the Heating System
Apart from ductless split heating systems, most other heaters require ductwork to seal the gaps connected to the heaters. If your heating system has tubes penetrating the wall, you must ensure that you use the right-sized ducts to close the gaps. Also, your floors, doors, and windows may need some ductwork.
2. The Size Fitting With Your Home
The size compatibility of your home heating system is just as important as that of an air conditioner with a room. If the heating system is too big or generates more heat than the house needs, it’ll create way more circulation than required, creating wear and tear on the internal parts.
On the contrary, if your heater is too small compared to the size of your home, it’ll have to work harder to produce more heat. This will decrease energy efficiency and make it an expense for you.
The right-sized heating system design will keep your small home adequately warm and allow efficiency.
3. Floor Plan
Your home’s floor plan will determine what kind of heater you need. For example, if your home is very open and has more internal space despite being small, just one heater with a heating system can do the job. However, if there are interferences in the space, such as corridors and many pillars, then you may need a central heating system connecting heaters in various rooms.
One downside of heating up an open floor plan is it can take a lot of time to heat up the space, due to which people opt for multiple heaters for faster results.
Conclusion
You’ll need to research quite a bit on various heating system options that can be perfect for your compact house. While viable alternatives are available, you’ll need to weigh things like energy efficiency, cost of installation and maintenance, and size fit to find the perfect heater.
To get the most out of the heating system design for your small home, ensure adequate insulation and proper ductwork, and you’ll enjoy a warm home during colder seasons.

