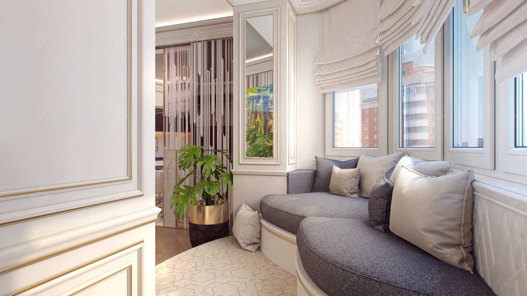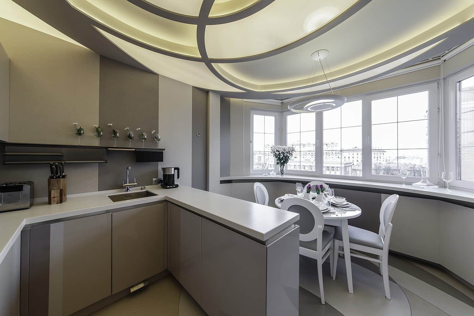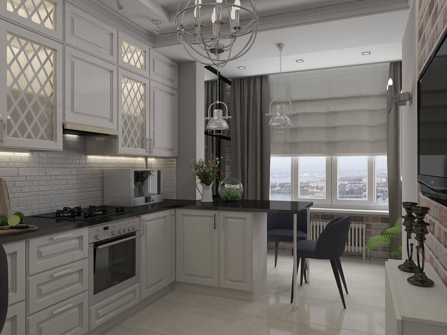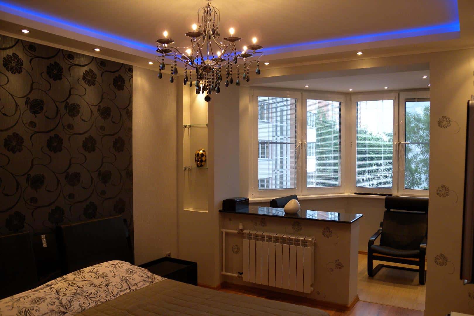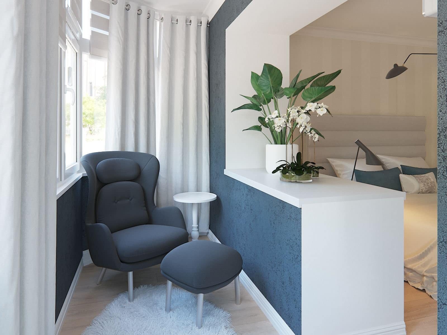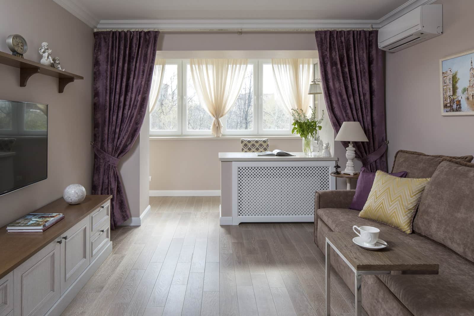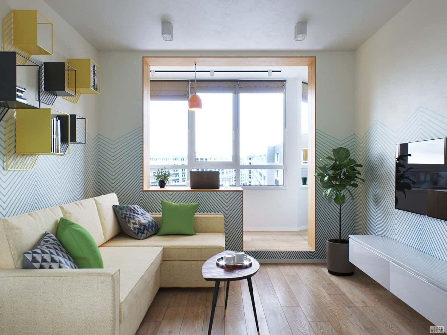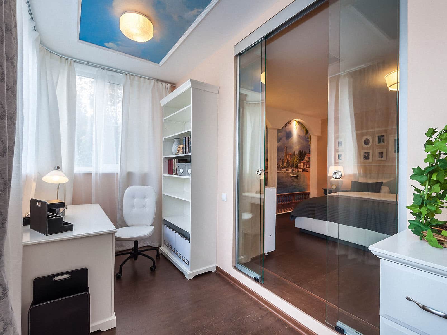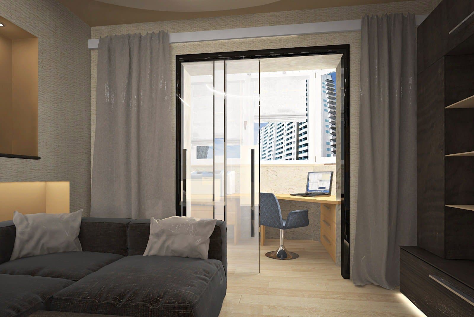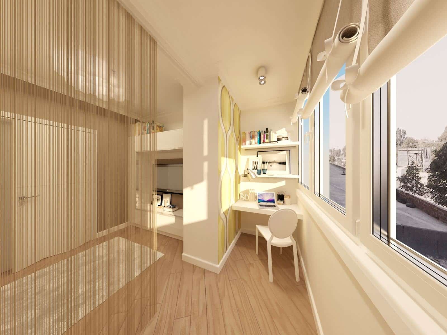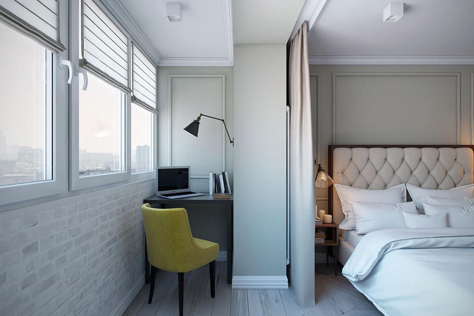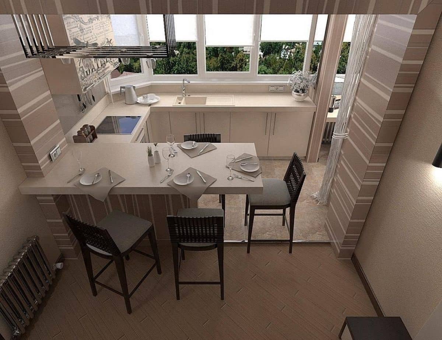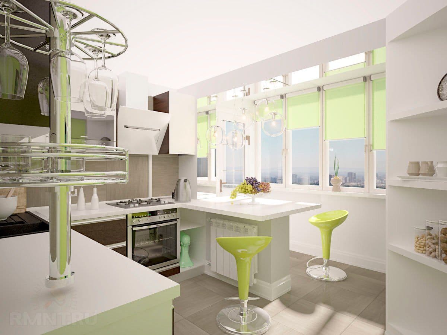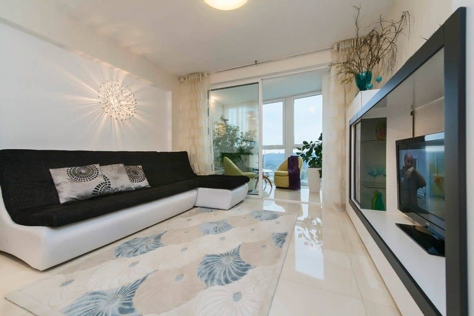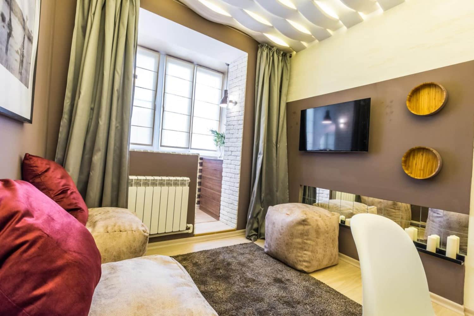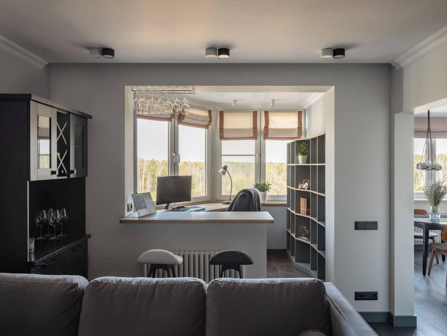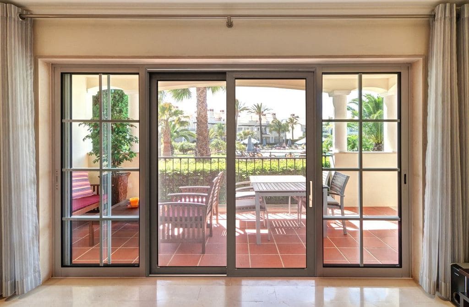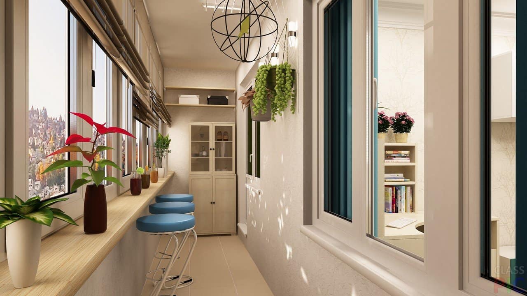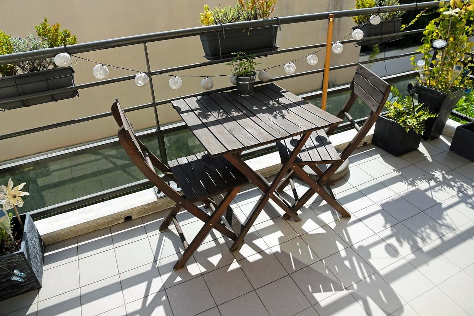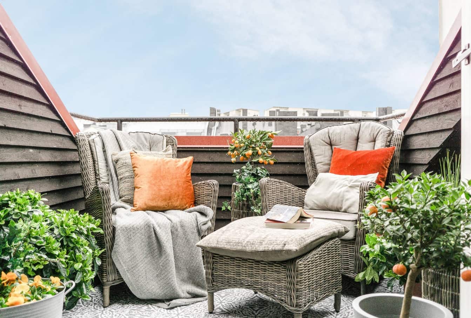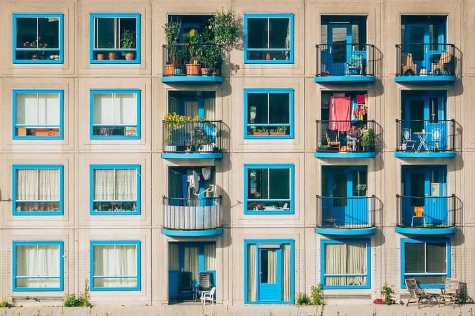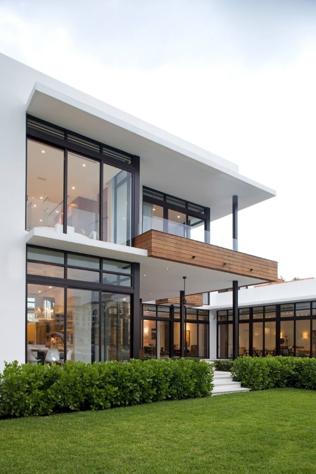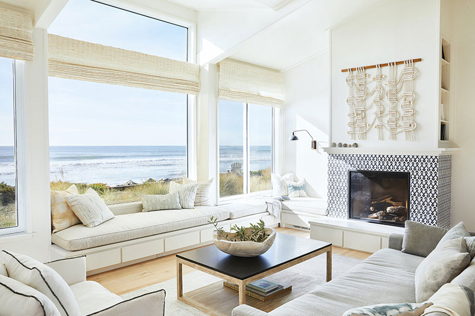Combining the loggia with other rooms is a very popular and fashionable solution not only in small apartments but also in large houses. This solution allows you to add light into the room, and increase it if necessary. Such a design move will change your living room beyond recognition, which will certainly be appreciated by your guests. The room will be much larger and more functional. Large panoramic windows will add an unusual chic to your interior.
Contents:
- Design of the kitchen combined with the loggia
- Loggia, combined with a room
- Living room combined with loggia
- Combined bedroom and loggia
- Children’s room, connected to the loggia
- Overlapping panoramic loggia
Design of the Kitchen Combined with the Loggia
Often apartments feature small kitchens. However, designers have solved this problem long ago. By combining the kitchen with the loggia, you get not only an interesting renovation but also a very comfortable large room. In combined rooms, especially in the kitchen, you need to pay attention to lighting. Be sure to install a light fixture over the dining area. With the help of LED strips, you can delimit the space between the kitchen and the loggia. The design in such rooms should resonate with each other in terms of color.
The dining area is desirable to partially or completely take out to the loggia, this will greatly free up space. On the loggia, you can place a refrigerator or part of the kitchen set. An excellent design solution was the window sill between the balcony and the kitchen, it can be converted into a fashionable bar counter.
Loggia Combined with a Room
Before starting to combine living rooms with the loggia, it is important to think through the project itself. Combining the loggia with a room must be coordinated with special design organizations, and only after their permission can you begin redevelopment. In drawing up a redevelopment plan is discussed a very important point – full or partial removal of the balcony aperture.
The most optimal is considered partial demolition. With such a combination, you will increase the space of the room, get a lot of opportunities for zoning. Sometimes, the opening of the loggia is modified, giving the form of an arch. Since the heaters to set under the window to the loggia is prohibited, think about the quality of insulation of the walls and floor. The balcony can be combined with the kitchen, living room, bedroom, and even with the hallway.
Living Room Combined with the Loggia
Surely many people have thought about combining the living room with the loggia, and rightly so. When partially combined, the isolated loggia becomes part of a full room in which you can make a cozy nook. The former window sill is easy to transform into a bar or dining table.
If you decide to make a full combination of the loggia with the living room, the interior in such rooms should be sustained in a single style. Very beautiful when combining look panoramic windows. In some cases, owners prefer to emphasize the inter-room opening. This can be done with light curtains, a partition with shelves, or draw a two-level floor in front of the entrance to the loggia.
Bedroom Combined with the Loggia
If the bedroom has a balcony, such a room can be increased by making a redesign. Combined bedroom with loggia gives the opportunity to translate life’s ideas into reality. Depending on the desires and imagination, the design of the room can be created in a classical style. The style is characterized by simplicity, the classic style is preferred by self-confident people.
The features of the classic style can include symmetry, strict lines, straight angles, arched openings, moldings. Courageous individuals who are not afraid to experiment can turn their attention to the style of eclectic. Characteristic features of this style are the combination of several styles that are in harmony with each other. In such an interior, drawings in the form of stripes, zigzags are found.
Children’s Room, Combined with the Loggia
What would not be a large children’s room, is still catastrophically lacking space. After all, this is the only room in the house, where you need to make a comfortable sleeping place, a children’s play corner, a table with a working area is also important for a child. Currently, designers have come up with a great solution, combining the children’s room with the loggia.
By removing the balcony opening, you will increase the space of the room, acquire additional natural light. Depending on the age of the child on the loggia can make a playroom or work area. On combined loggia cabinets can be installed and use the additional space as a dressing room. For active children on the loggia, make a zone for sports – install wall bars, a horizontal bar, a child’s favorite sports equipment.
Combined Panoramic Loggia
Panoramic glazing of the loggia has recently gained enormous popularity. Such a solution allows you to enjoy the beautiful scenery outside the window, expand the area. The most important thing in combining a room with panoramic windows is to choose the right glazing. There are two options cold and warm. In the so-called cold glazing, the metal profile is used, it is not suitable for cold winters.
In warm glazing panoramic windows, a profile of glass composite is used, it keeps the air warm even in the cold season. Combining a room with a loggia, it is necessary to have a clear idea about the use of space with panoramic windows. It can be a place for relaxation or a winter garden area. It should be remembered that it is not recommended to clutter the panoramic windows.
Combined room with a loggia – this is a great option to modernize your interior, to bring zest and comfort to your apartment or house. This repair, of course, is not a cheap pleasure, but the result is worth it. If there is an exit to the loggia from the living room and there are no restrictions, you should immediately think about combining it. In order to further integrate did not lead to problems, it is necessary to issue all necessary documents on redevelopment, choose qualified masters of interior decoration and repair work and proceed to the embodiment of the conceived project.

