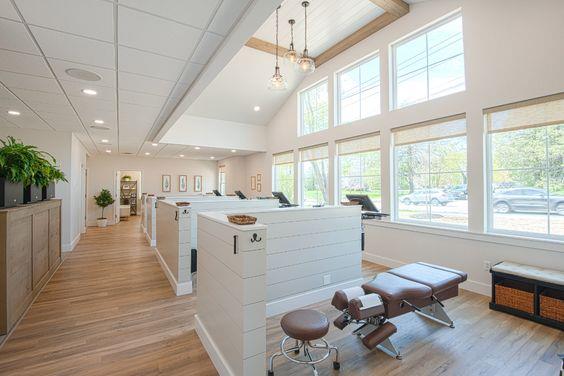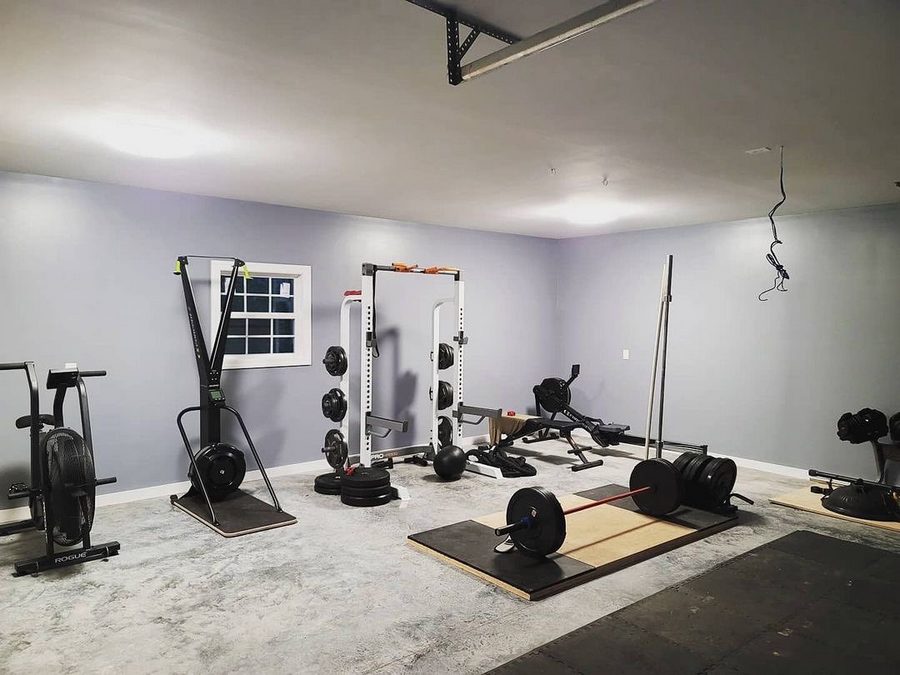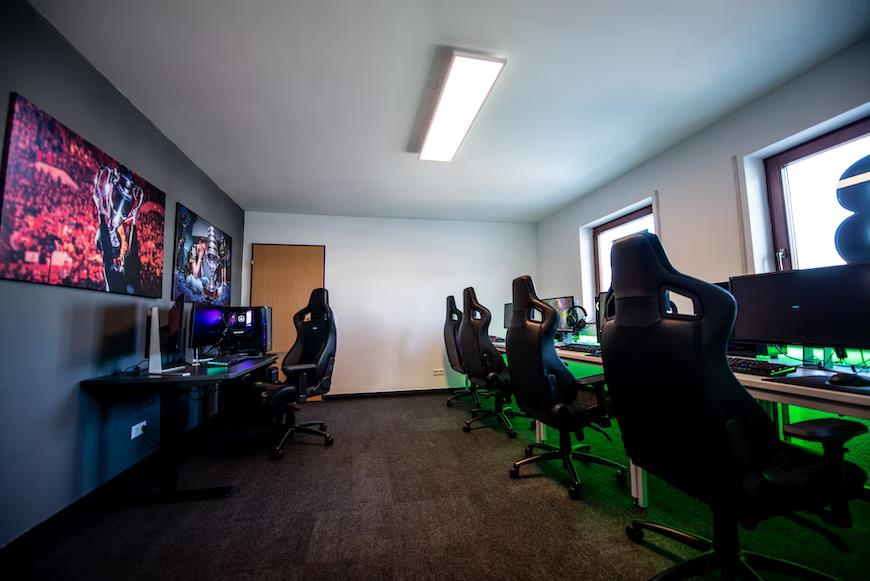Medical office spaces have a tremendous impact on your practice, patient experience, and overall well-being. Professionals in this field often face unique challenges when designing their workspace because medical facilities, despite creating an office to maximize productivity, must also consider other factors.
For instance, medical offices need to accommodate several patients and visitors. They have to provide an intuitive layout and certain comforts that are the norm in our modern society. When it comes to modern chiropractic office design, not only do you want to make a good first impression but you want to make your patients feel relaxed and satisfied. This requires proper planning to achieve the right atmosphere and vibe of the physical space, which will ultimately increase customers’ engagement with the practice.
In the post below, we offer tips for creating a modern chiropractic office design that will lead to repeat business, a long-term increase in revenue, and customers who will feel right at home the moment they walk in for an appointment.
Think About Budget and Spatial Limitations
You cannot plan a renovation project without setting budgetary and physical restrictions. So even though it may feel tempting to get carried away about the possibilities of a modern chiropractic office design, try to take it slow and think carefully about ideas that will be feasible to implement.
Before making plans, your priority should be to establish the budget and physical limits of the project. This will give you a realistic foundation upon which you can start creating a new identity and look.
Consider Ventilation Solutions
The air quality in your chiropractic office is one of the crucial aspects when you want to create a healthy and modern medical space. Implementing the right ventilation solution is vital because harmful air pollutants will circulate inside the space if there is not an old-to-new air exchange.
The type of ventilation you will need mainly depends on the building and its natural air supply. So, before investing in one, it’s good to know the various types of ventilation systems.
HVAC systems are one of the best solutions that you can install in your chiropractic office. The HVAC unit consists of heating, ventilating, and air conditioning which will provide the utmost pleasant environment for you and your patients. Its main goal is to maintain air quality and achieve balanced air circulation. If you live in a colder country like Canada, it’s an excellent solution as it’s energy-efficient. For this reason, if you live and work in a place like Oakville, CA, and decide to invest in this type of ventilation for your chiropractic solution, find the best Oakville HVAC professionals that will offer you the best deal and help you keep up with the proper maintenance.
Draft a Business Plan
You might be surprised how much you’ll need a chiropractic business plan when planning the perfect office design but it’s indispensable as it will provide a picture of your chiropractic business and outline all the expenses you’ll have for the next couple of years. It will lay out your growth plan and explain your business goals and the strategy required to meet them. In addition, it will include market research to support your plans.
Since you’re looking to improve the design of your office space, a business plan can help you raise funding and plan out future steps, which in turn improves your chances of success. If you want to get a bank loan and cover remodeling expenses, a bank will ask you to review your business plan and gain trust that you’ll be able to repay your loan and interest.
Keep in mind that it’s a living document that you must keep updated annually as your company grows and changes.
Spruce Up the Waiting Room
The waiting room is the first room your patients will see the moment they step into your office and on busy days, it’s the space where they’ll spend most of the time. For this reason, you must do your best to focus on making the room focus on comfort and connectivity.
The waiting room is the first thing your patients will see in the office, and on busy days, it could be where they spend the majority of their time. Today’s waiting rooms are focused on connectivity and comfort.
First off, invest in comfortable and ergonomic chairs and try to space the posture-supportive chairs out so that patients get enough space between themselves and other patients. To have a forward-thinking chiropractic office, simple perks like providing fast and reliable Wi-Fi, chargers for mobile devices, and a smart TV can help patients relax and unwind. To ensure that your chiropractic office is fully compliant with accessibility laws, make sure to adhere to the minimum toilet stall width requirements and install appropriate grab bars for added support. This will not only make your patients with disabilities feel more comfortable and welcome, but it will also improve the overall experience of your facility for all patients.
Use Artwork
Decorating your office walls with chiropractic posters is outdated. Instead, you should dress the walls with unique artwork to create a soothing and friendly environment and make your patients feel at home. Make sure that the art and décor you choose are consistent throughout the entire office and include them in the patient rooms as well.
Final Thoughts
A modern chiropractic office design requires a careful and sophisticated approach and a good understanding of both interior design and medical practices. To find the right solutions for your workspace, write a good business plan, consider the right type of ventilation system, and also figure out how to make the entire space more comfortable and pleasing to the eye.










