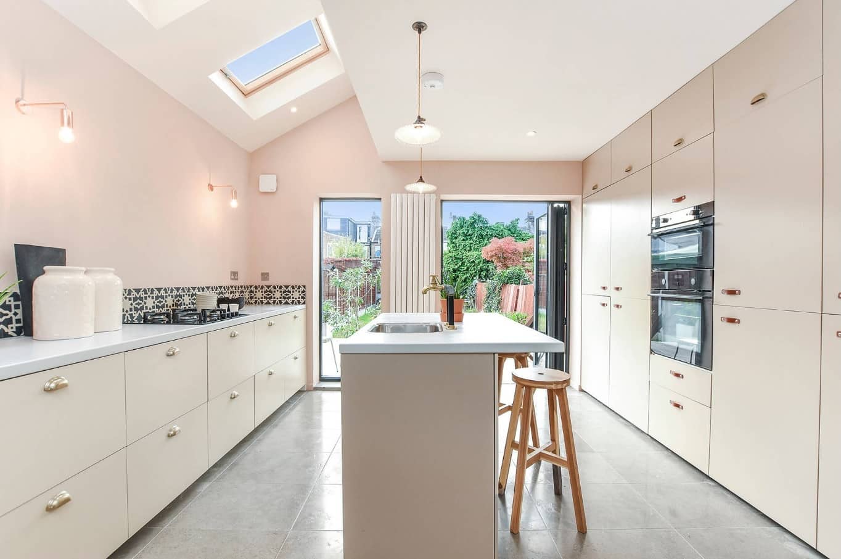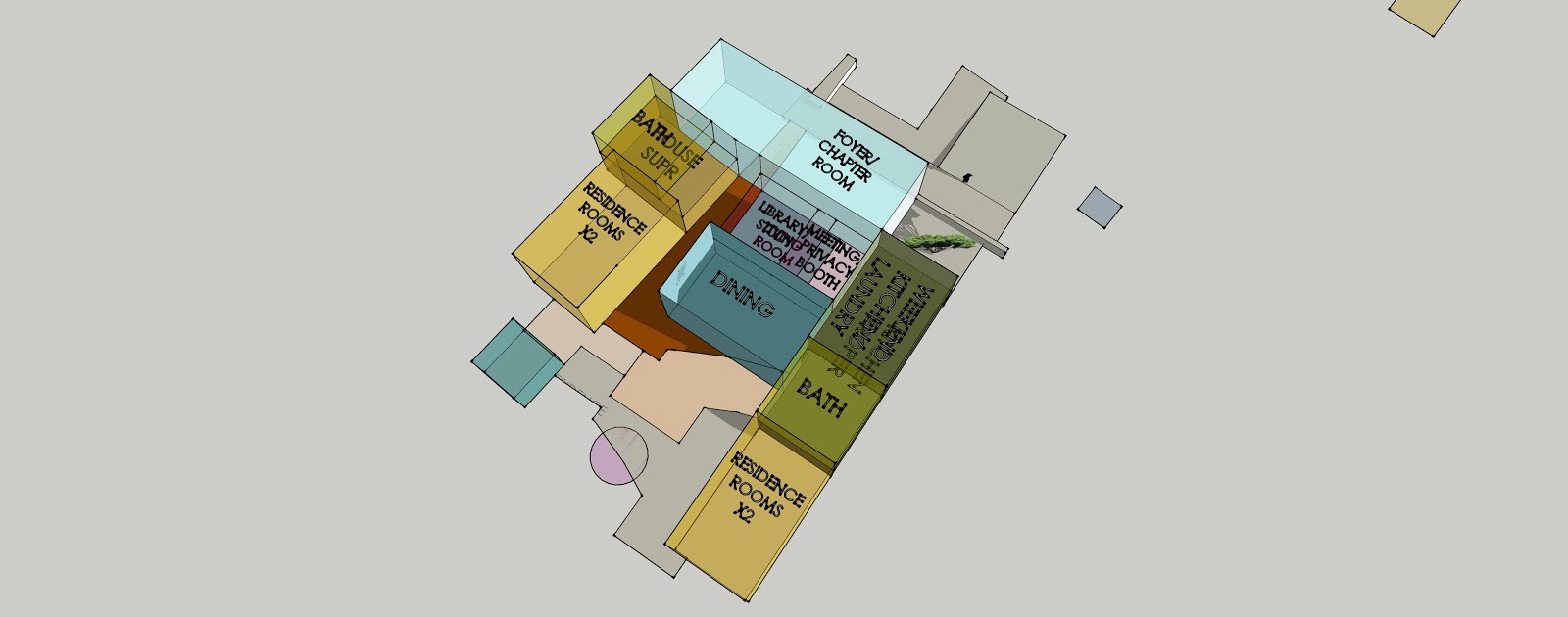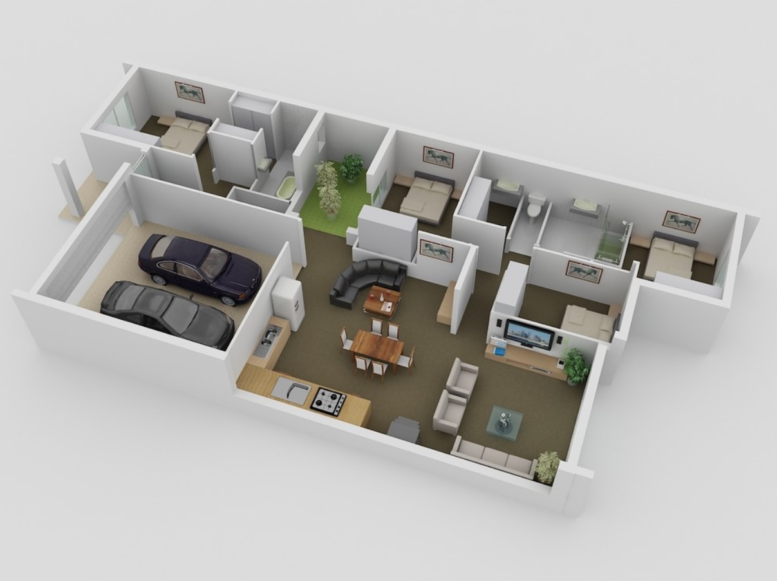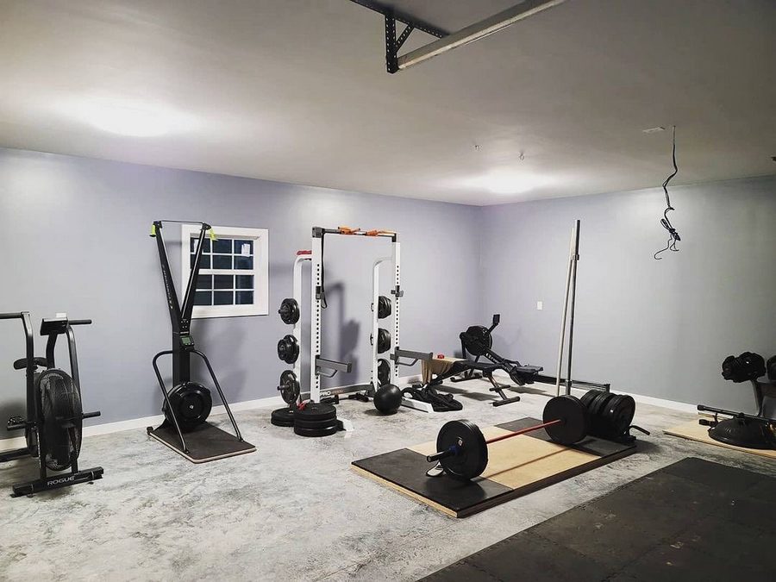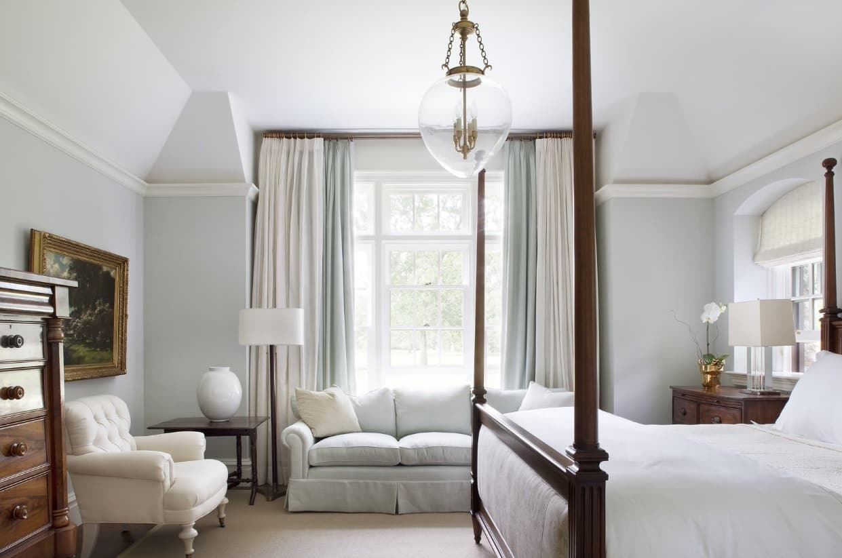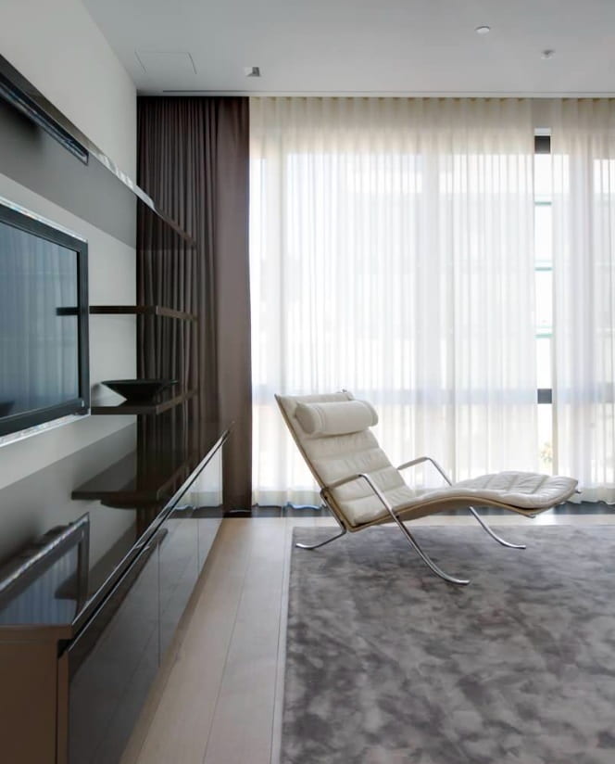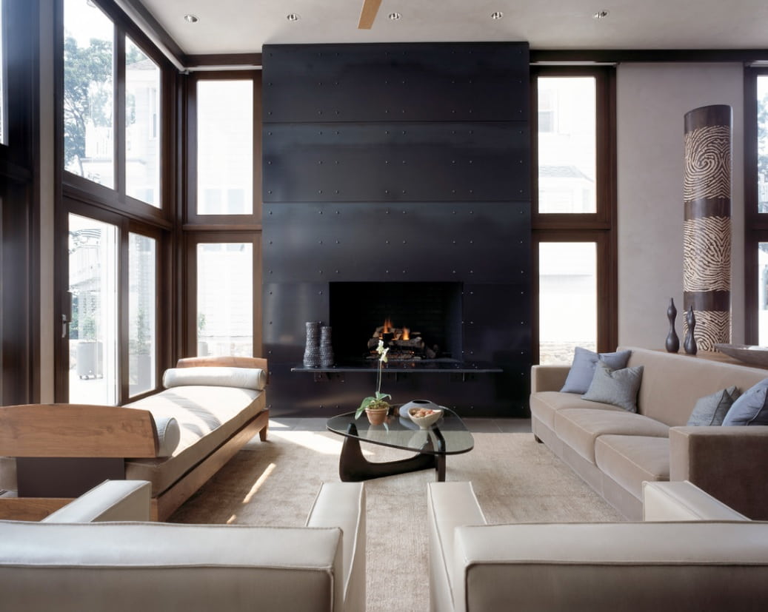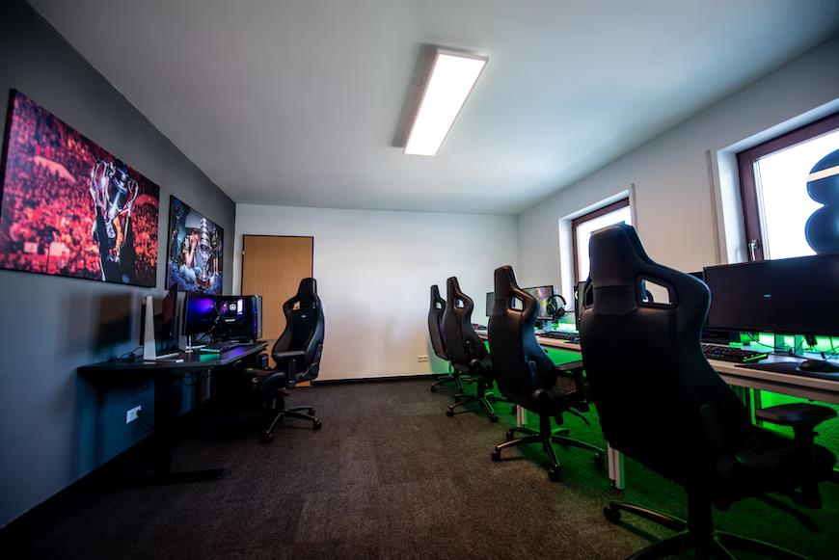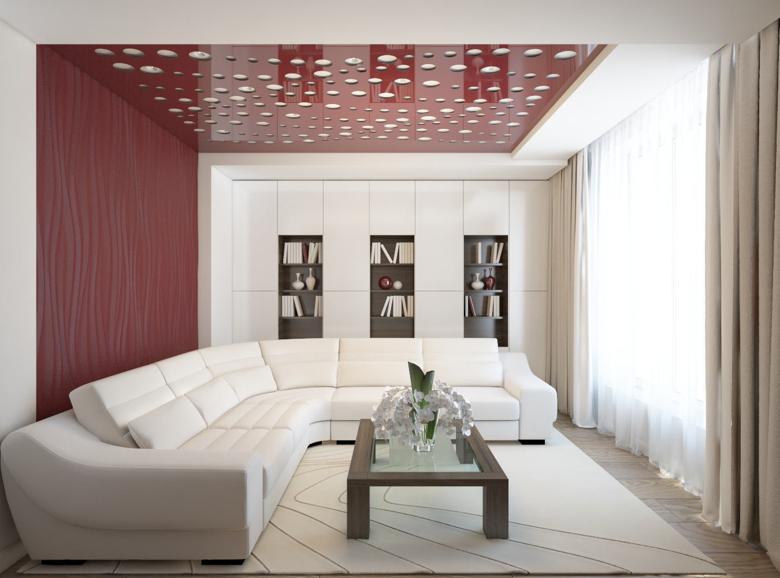First of all, let’s describe what spatial design is and how it can be useful in our real-life renovation or designing residential space. Taking its roots from the UK, spatial design is a relatively new concept that combines many adjacent disciplines of residential design (architecture, interior design, landscape design, and even service design). Further, we will try to understand the basic and most obvious principles that can be utilized within the small apartment.
What is Spatial Design and What It is not?
Spatial design is a very wide discipline that comprises a large scale of knowledge and a range of design branches. Following the clear and strict workflow, the designer can create a sketch of the future building. It starts with charrette where the designer tries to brainstorm the virtual forms of future living spaces. Then, being driven by the client’s (owner of the future project) view and preferences of comfortable space, he or she starts to develop the abstraction of the future living space. The final stage of such brainstorming is the three-dimensional massing that will be worked around with the customer.
Spatial design is complex solution for building from scratch or for total renovation. It can’t be used for small rebuilding.
The Result of Designing
After the early stage of designing, both for exterior and interior display of the building, the designer can proceed to render the possible design options of the space with more detailed space distribution. For example, the common space is divided into functional zones, rooms, combined space, utility rooms, etc. When the owner reviews and approves one of the possible variants, the designer proceeds to arranging the space: filling it with samples of finishing materials, allocation furniture, appliances, colors, and lighting. The achieved sketch is made on one of the computer modeling programs (Concepts, SketchUp, 3ds Max + V-Ray and Unreal Engine 4, etc.) and appears as a constructive image for builders that can implement it in life.
Fine. But what I can do with my Apartment?
In other words, what is the real-life practical advantage of spatial design for already existing apartments and houses? Most of them have a small area in addition to possible exterior imperfections, non-ideal location at the shady side, etc. The truth is that practitioners of spatial can make renovation sketches based on the real dimensions and architecture of your apartment. The professional designer that familiar with tricks and subtleties of spatial design can master even very small space and turn them into maximally functional and comfortable living quarters.

