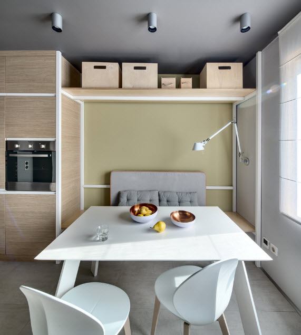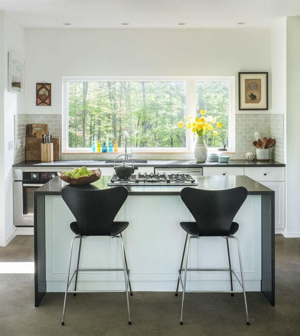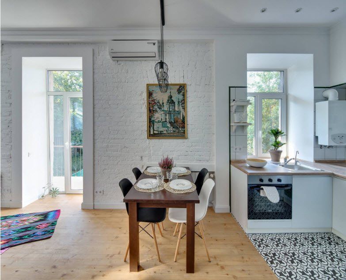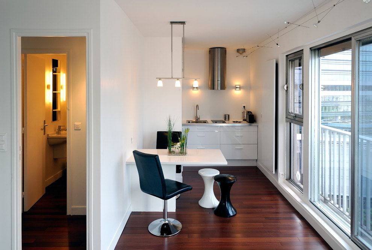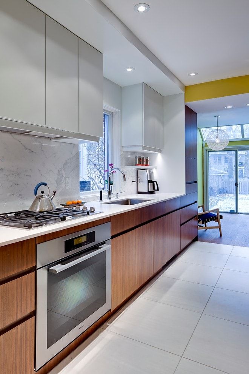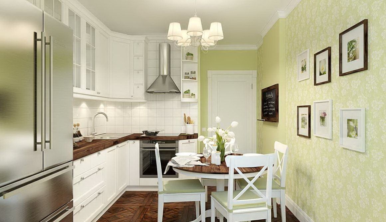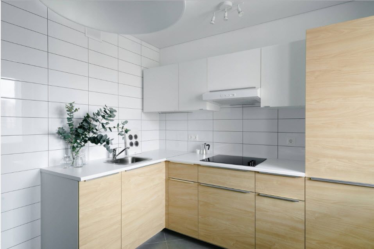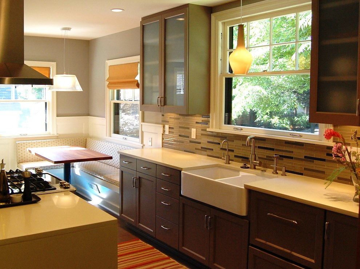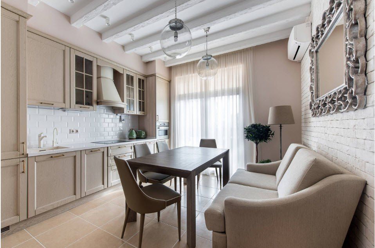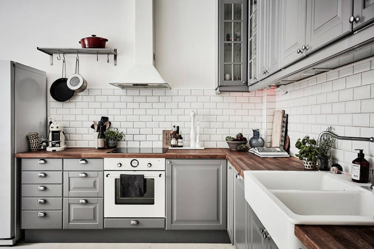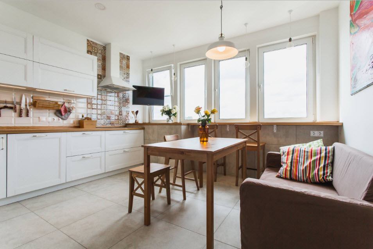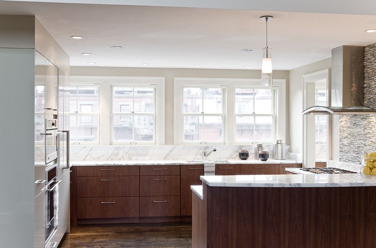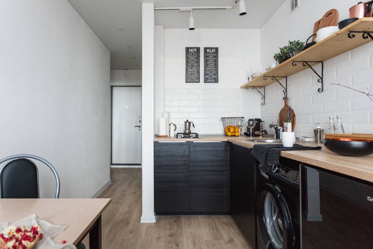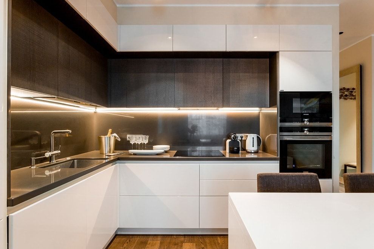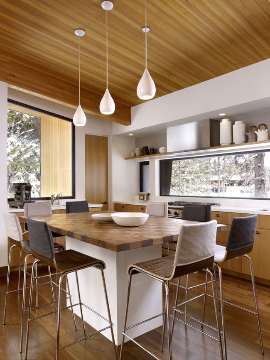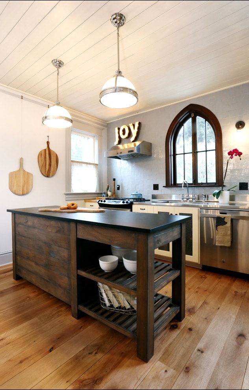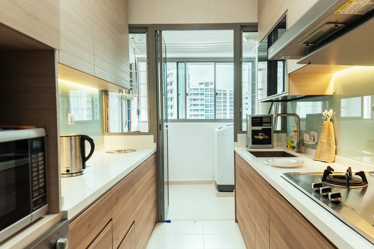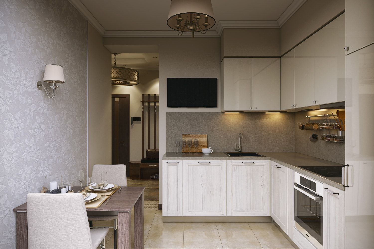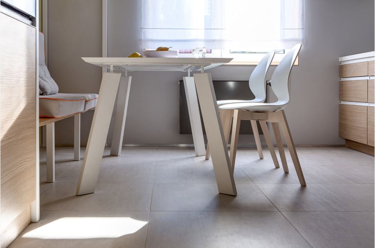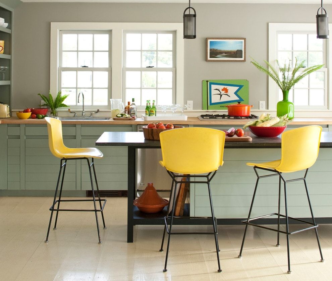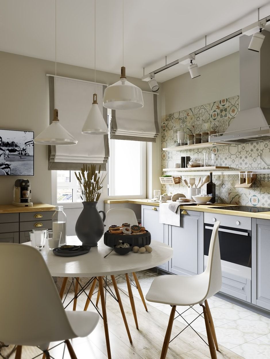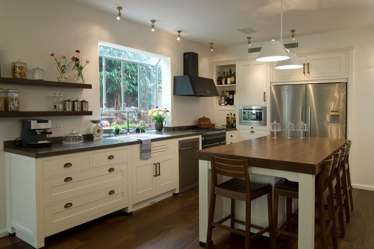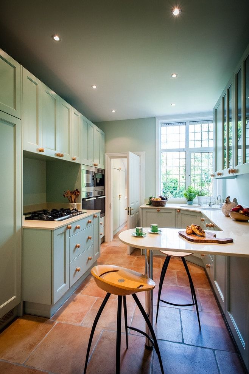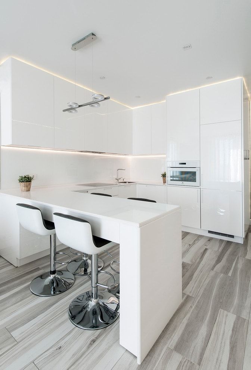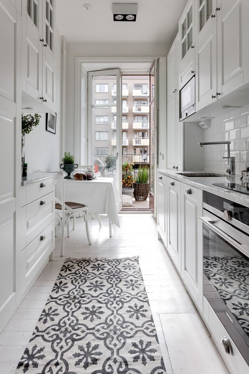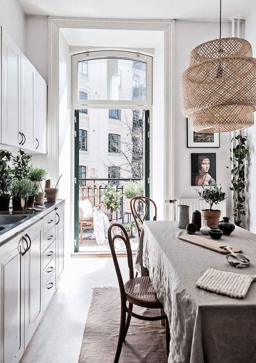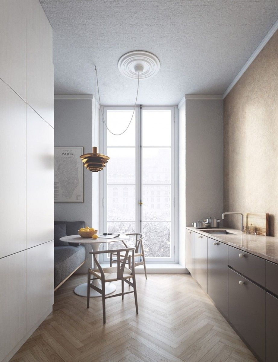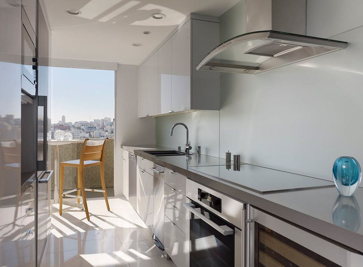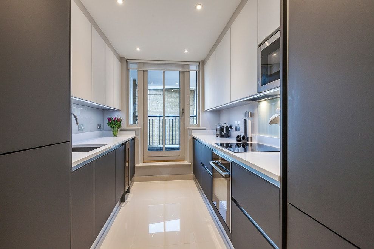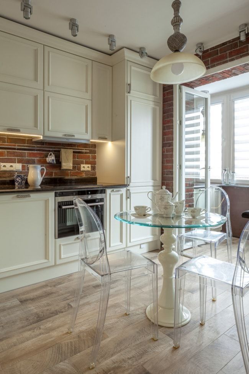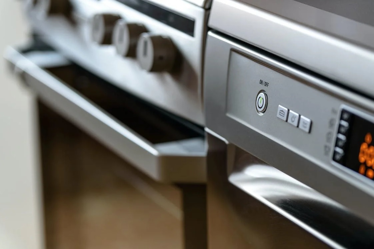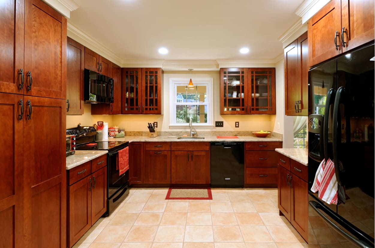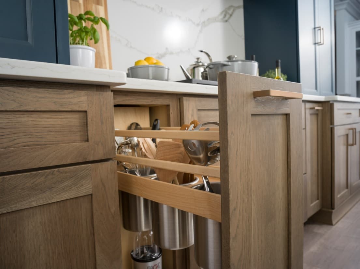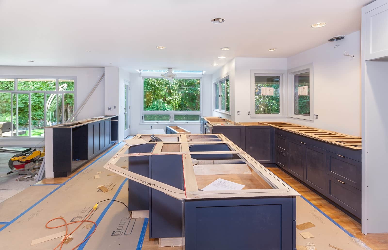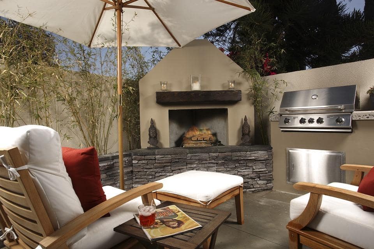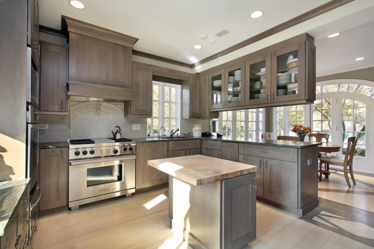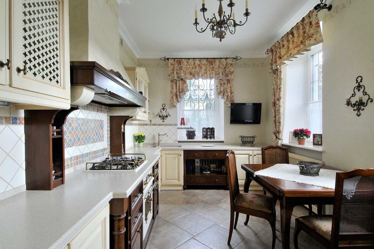How to properly organize a kitchen interior of 100 square feet (9 sq. m) to use its capabilities to the maximum? This issue often becomes relevant for owners of medium-sized kitchens. Such an area allows you to place a compact dining table, a comfortable set, but nevertheless, its arrangement requires a careful and competent approach.
Let’s consider the basic principles of the organization, which designers pay special attention to today, as well as actual solutions to the latest trends.
Zoning
A correct kitchen layout of 100 square feet is the main criterion of success in terms of its practicality and functionality. And in order to achieve the desired result, it is important to organize two main zones – working and dining areas. Between them, a clear distinction must be made. But the work area and the dining area should not conflict, only harmoniously complementing one another within the same space.
Designers recommend using several methods:
- Object distinction – when pieces of furniture are used to separate one zone from another. Most often it is a functional element in the kitchen, such as a closet or a rack. So you can use the space as efficiently as possible. But no less successful divider of the space can also be an object of decor, for example, a curtain of the appropriate design.
- Visualization – delineation using visual techniques. To achieve the desired effect, use different materials and shades to cover the floor, walls, and other surfaces. Designers also emphasize the difference between decorative elements and interior items.
Lighting zoning involves the allocation of areas with the help of the organization’s individual way of lighting for each one.
Helpful Hints:
- experts advise applying several options, correctly combining them with each other. So, you can achieve greater effect and convenience in terms of practicality;
- when zoning of a 100 sq. feet kitchen, it is best to avoid massive dividing objects, such as a large screen or kitchen island.
100 Square Feet Kitchen Functional Design Ideas. Organization of the Work Area
This part of the kitchen should be equipped with everything which is necessary for the mistress in the process of cooking. Traditionally, there is already a ready-made kitchen set and built-in home appliances. There are two main types of planning in this part:
- angular;
- linear or straight.
All the options are practical and functional in their own way. The linear layout is best suited for compactness and simplicity. But if you want to increase the working space, it is more advisable to install a corner kitchen set with a sufficient number of drawers and pedestals.
When choosing a material, pay special attention to quality – it should be durable and practical in care. As a rule, wood, chipboard, etc. are used for the basis or carcass. Be selective to the tabletop. They can use the same material as for the rest of the furniture, but often manufacturers make the countertop more durable, thickened.
For active housewives, who often display their culinary talents, it is better to install a countertop made of concrete. It is much more durable and stronger than analogs from other materials. In fact, when choosing the built-in technology, first of all, it is necessary to build on the preferences of the owners for whom the specific zone is being settled. For example, lovers to bake and cook dishes in the oven do not need to save on the appropriate quality equipment.
If the cooking process involves the operation of the stovetop only, you can buy a hob. Either way, an extractor should be built over the work surface.
The refrigerator is an irreplaceable element in the kitchen. For convenience, it is better to place it near the work area. On request, you can also put here a dishwasher and washing machine.
The lighting is of great importance in the kitchen. It is best to provide not only the central (ceiling) light but also the local one – in the working area above the countertop and under the hanging cabinets.
Arrangement of a Cozy Dining Corner
The organization of the dining area primarily involves the creation of comfort and coziness of the hearthstone. Modern manufacturers offer a huge selection of different types of sets. You can easily choose the option of any size. Of course, the main component of this zone is the dining table. It usually has a round, oval, rectangular, or square form. But the most convenient and practical are folding models, the size of which is adjusted if necessary.
In addition to the table, it is worth taking care of comfortable seats. Whether it’s a stool, chairs, or upholstered furniture (so-called “soft corners”), the choice and design depends on the preferences and stylistic of the kitchen. By the way, the installation of a soft seating area, which provides a place for storage, increases the functionality of the room and the rationality of the kitchen interior in general.
Tip: When planning storage space for dishes, the best option is to place them near the eating area. This approach will simplify the process of cooking many times.
Kitchen Facilities 100 sq Feet with Balcony
If the apartment has a balcony, access to which is provided through the kitchen, this complicates the task of free furniture location. The most popular and effective option of the kitchen floor plan is a galley kitchen furniture arrangement. On the other hand, if you properly organize space, the balcony can be a significant advantage.
You can consider the following options for a rational arrangement:
- The balcony serves as a storage room. In this case, it goes with shelves, and other furniture for safe storage of dishes, products, inventory;
- balcony as an additional dining area. Here designers put the appropriate equipment. The option of arrangement will depend on the size of the balcony, the furniture planned for it, as well as the personal taste preferences of the owners.
The premise in the area of 100 square feet is an excellent option for arranging a functional and practical kitchen. The main thing is to choose the right methods.







