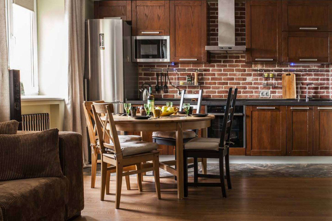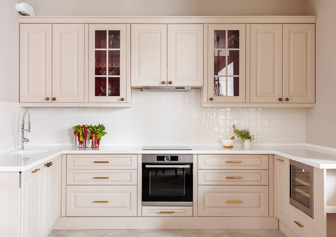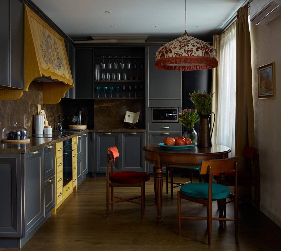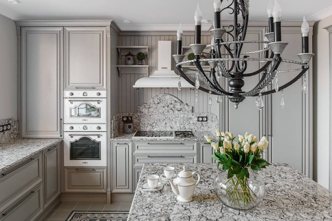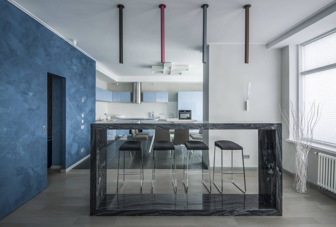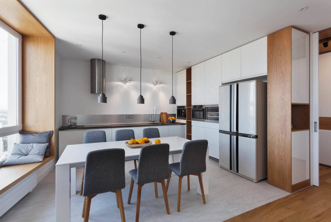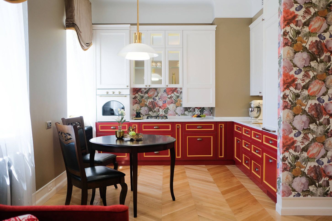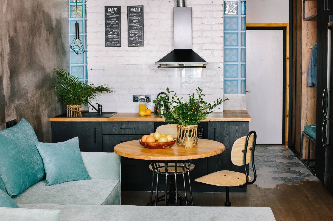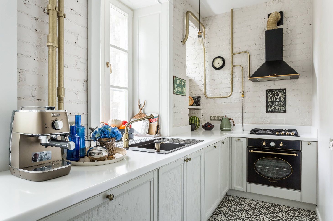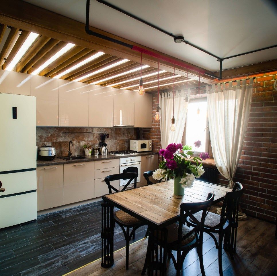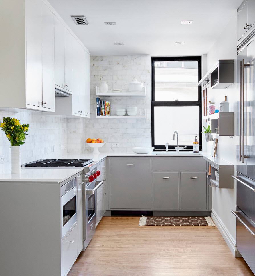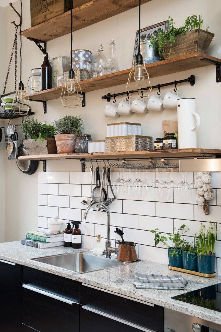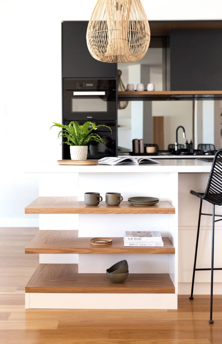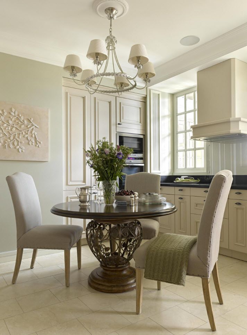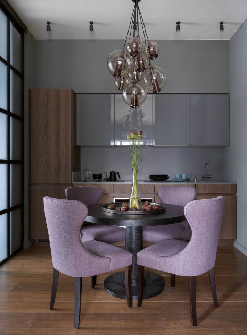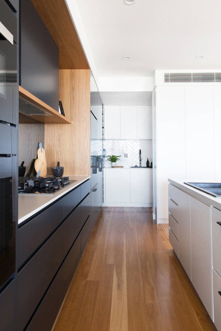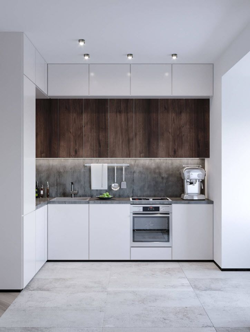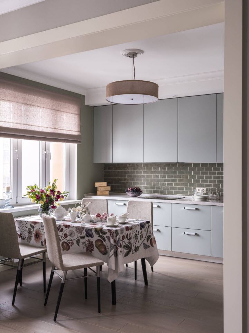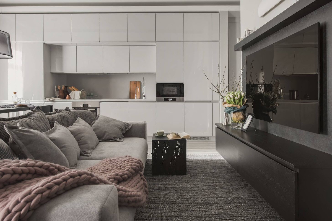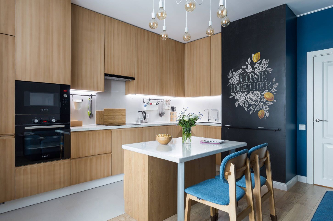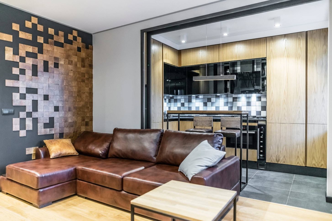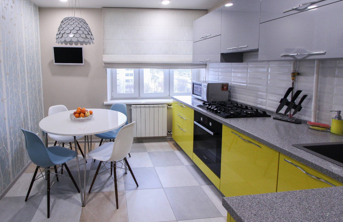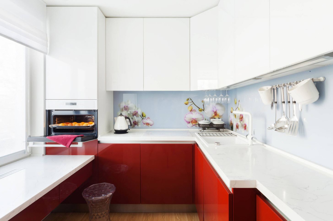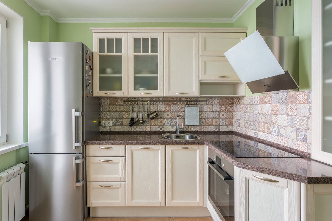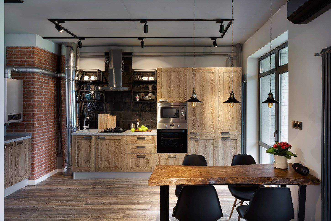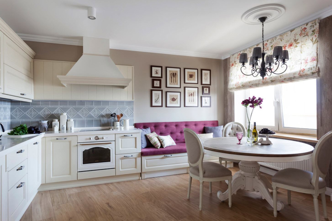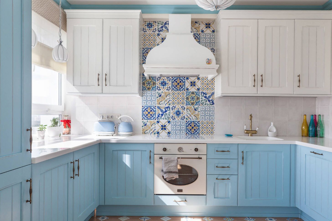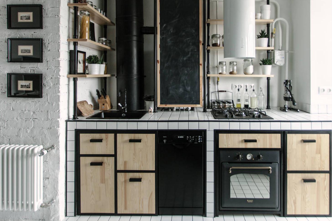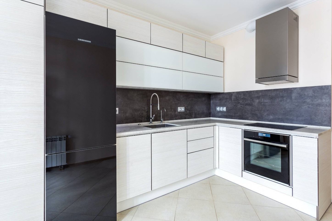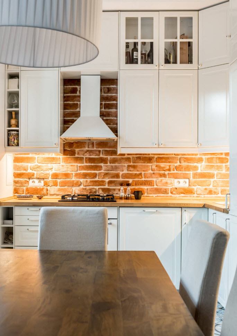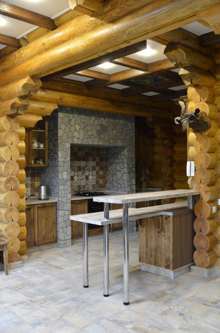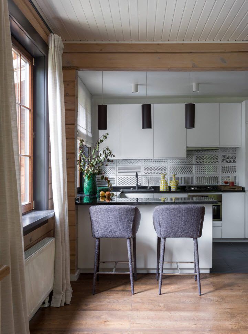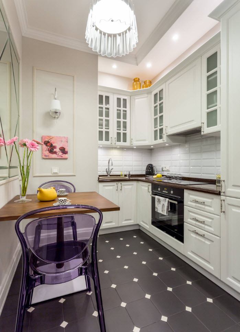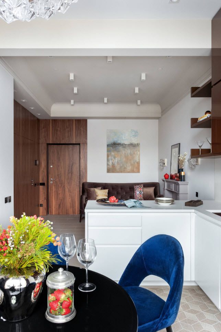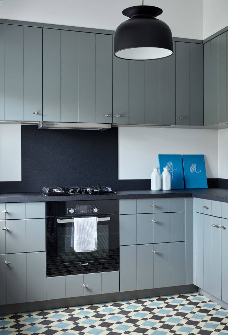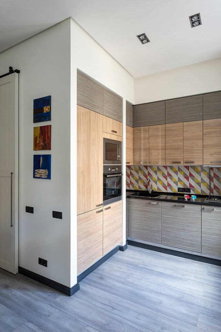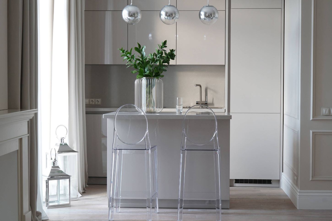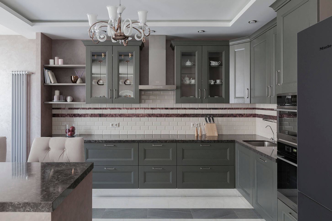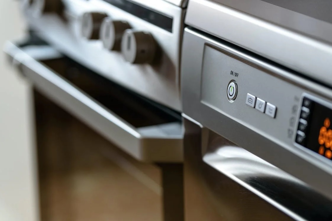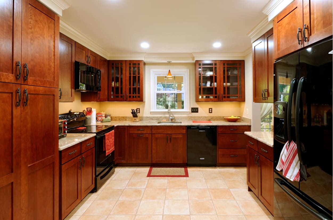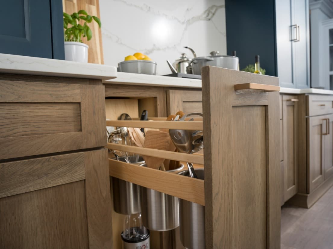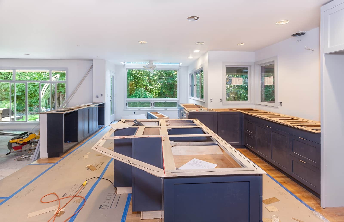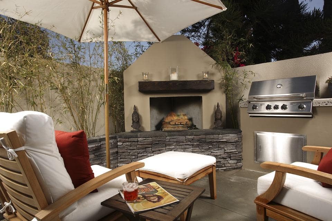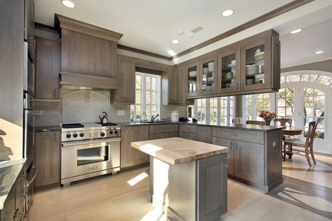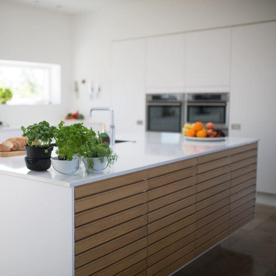Kitchen 75 square feet for many people is closed, small, and impractical. You constantly fight with missing square meters, look for compromises, consider every centimeter. So, the modern design of small rooms can work wonders, so our carefully picked 75 square feet kitchen interior decoration advice and design ideas can turn the constrained area into the ideal territory for home use.
Contents:
- Photos
- Fridge and furniture
- Smart storage
- Arrangement ideas
- What if we have no place for a table?
- Corner (l-shaped) kitchens
- Smart tricks
Kitchen 75 Square Feet: Photo of Rational Interiors
Most of the problems are usually provided by kitchens of 7 sq. m, which are disproportionately small compared to the rest of the rooms. Fortunately, there are some clever solutions that will help turn this seemingly dysfunctional room into a queen of the house. How to do it? When organizing a small kitchen, you should be guided by minimalism, so you avoid unnecessary cluttering of the room. Instead of too many decorative elements, choose simplicity and, above all, functionality. The basis for organizing a small kitchen is the careful planning of each precious foot. So, start by measuring the space. When choosing a ready-made kitchen set, concentrate, first of all, on accessible sizes, only later on aesthetic qualities. You can also use the help of specialists, thanks to the efforts of which your cooking room will be designed and adapted to your personal needs.
Kitchen 75 Square Feet with Refrigerator and Suitable Furniture
Furniture with light facades works best in a small kitchen. Stylized interiors can have wooden cabinets with glazing and modern sets in a minimalist style, preferably with a glossy surface that reflects light. If your kitchen is very narrow, place the cabinets on one side of the room. If the room has the shape of a square or a rectangle, then stop on the furniture in the letter “L”. Remember that for free movement around the room between the wall and the furniture should be at least 120 cm. Designers carefully making sets intended for small kitchen of 75 square feet the most practical.
Rational Places for Storing Kitchen Utensils
Some people do not consider it practical to store kitchen utensils in a conspicuous place, but prefer to have blind cabinets for this. Other people, on the contrary, want everything to be in sight. If you belong to the first group, invest in modern furniture equipped with baskets, hangers and organizers. You can try the “wall of closets”, reaching the ceiling, thanks to which you hide dishes, pots, appliances and food. In the functional location you will also find a refrigerator and a microwave. If you prefer to have everything at hand, then choose deep cabinets and hang practical shelves on the opposite wall. It is worthwhile to put cups, plates or containers for bulk products on them. Pros: thanks to this layout, the kitchen of 75 square feet will not be overloaded. Cons: you should always maintain the ideal order on the shelves.
Smart Arrangement of Interior Items
A small, well-organized kitchen of 75 square feet is the one where every centimeter is controlled. There is no question of empty corners or spaces between furniture. To maximize the use of space, purchase cabinets with an intelligent system of sliding or rotating shelves. Thanks to them, the interior of the furniture can be completely filled. In a small niche between the wall and the cabinet it is necessary to install a cargo protrusion, i.e., a high sliding model, which will fulfill the role of a pantry. Some furniture options are also equipped with extendable worktops, which can be considered as a table or an extra place to work.
What if there is no Room for the Table?
If you dream of dining, but the placing of a large table in the kitchen 75 square feet is unreal, choose a small auxiliary table or a convenient mobile surface attached to the wall. A smart desktop can be used only during meals. Also, choose folding chairs. Interestingly, many designers propose to hang them on the wall, on special hooks. As a table you can also use a convenient bar. If your kitchen of 7 square meters has a window, replace the sill with the original bar counter.
Corner Kitchens of 75 Square Feet
When furnishing a small kitchen, do not forget about modern solutions. Do not hesitate to use innovative technical developments available in the market, thanks to which the functional design of kitchens even on 75 square feet is much easier to create. An excellent example is the skillful use of corner cabinets. You can install a system in them that allows you to hide the baskets when you open the cabinet. This is a convenient and extremely functional solution, because the front drawers go out, so we can easily pull out or hide things stored in them.
Kitchen Design on 75 Square Feet: Photos of Smart Tricks to Increase the Useful Area
If your kitchen belongs to a group of relatively small rooms, replace the two-chamber sink with a smaller version and refuse of the electric stove with four burners. A small interior accepts a double-circuit board and a modern pressure cooker, which can be hidden in one of the cabinets after use. Avoid placing everything on tops of furniture, as it is better to equip the kitchen with small shelves for spices, and to mount hooks on which you can hang kitchen utensils on the walls. The most interesting solution will be ceramic pots, which with the help of a smart handle are mounted upside down to the ceiling.
Today, every interior can be beautifully and practically arranged. Even a seemingly problematic kitchen of 75 square feet is able to become your favorite room in the house. Nowadays, each room with a limited area is easy to convert, giving increased ergonomics. All you need is imagination and proven designs of modern designers, as in the presented photo gallery.

