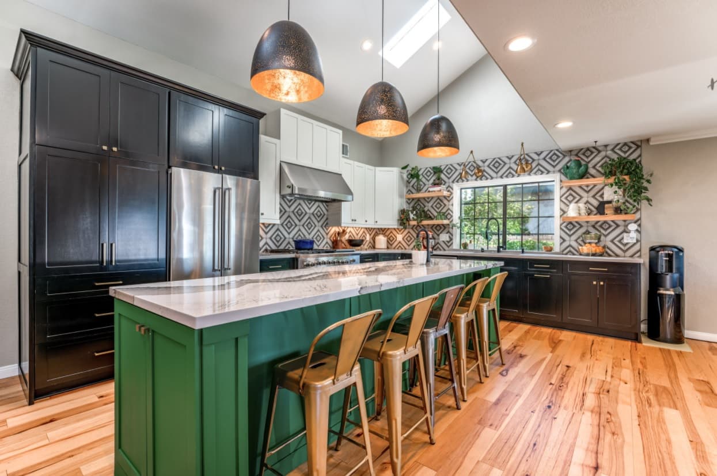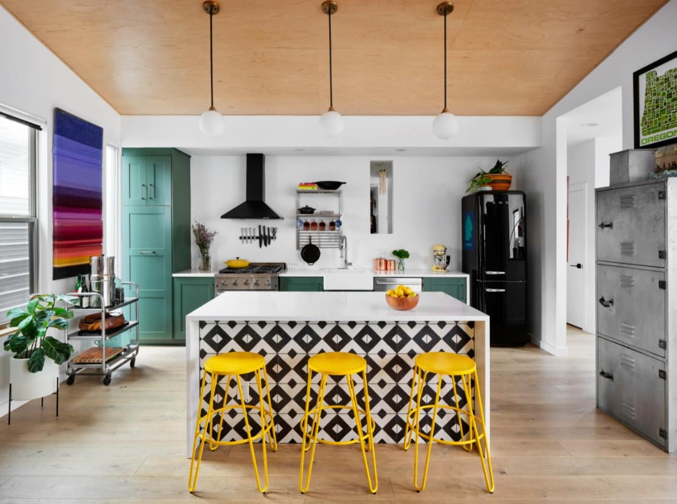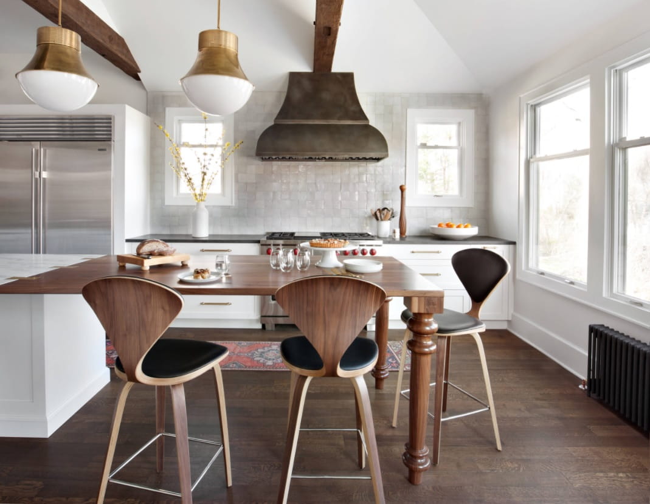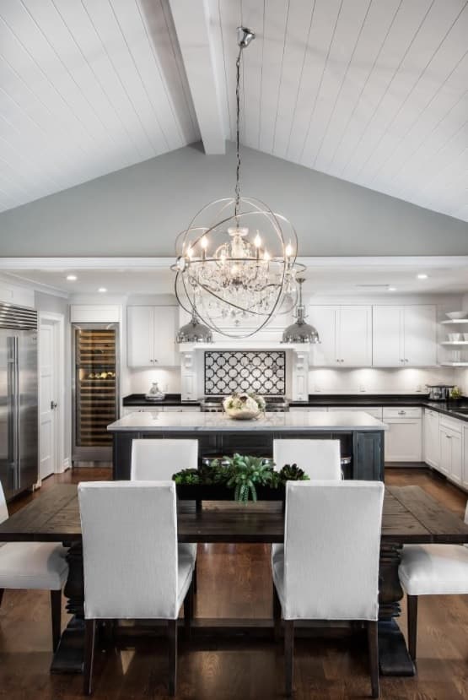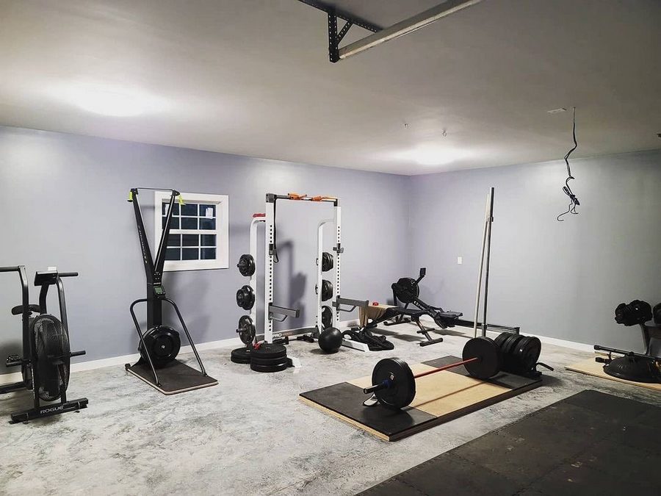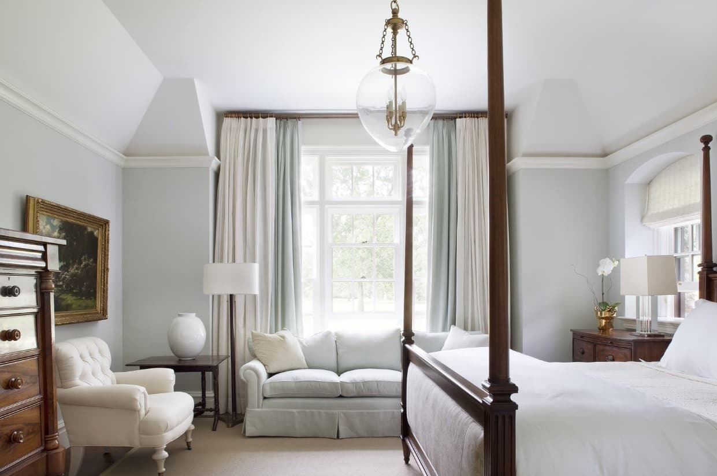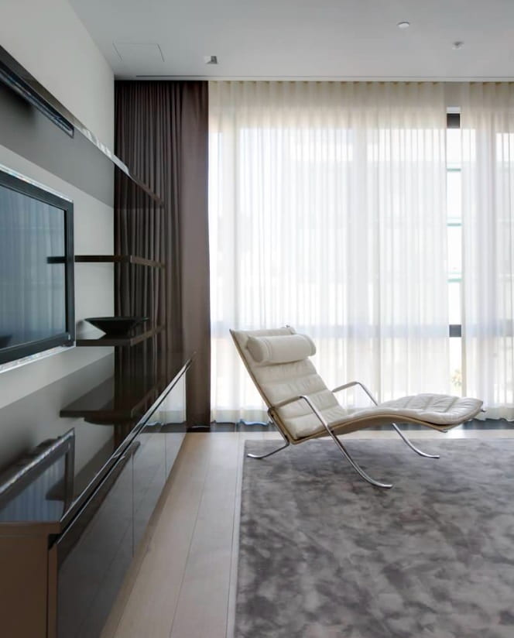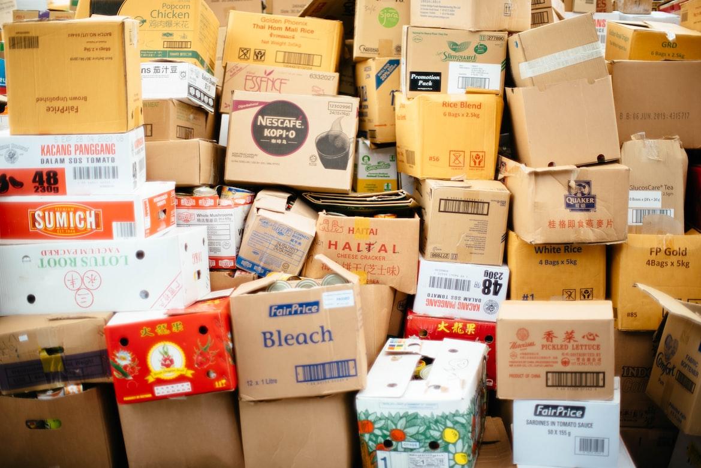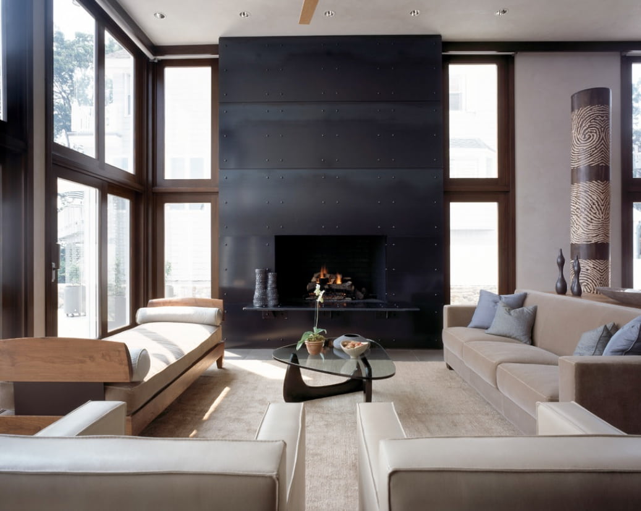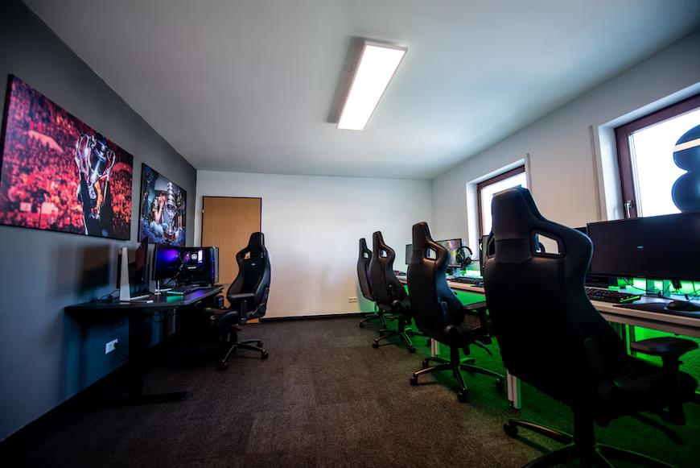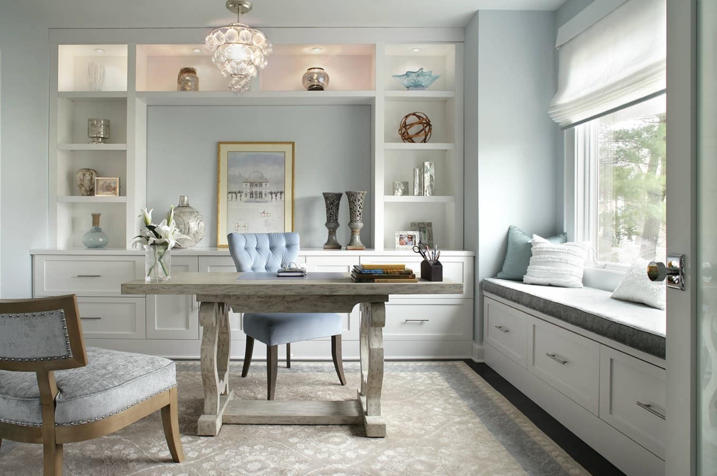Are you a fan of modern kitchens but are not willing to give up the convenience and practicality of an island or the storage space in a cabinet? An eclectic modern kitchen is a perfect answer if this is the case.
An eclectic kitchen will have elements from the past that are not commonly seen in modern kitchens, but other elements can be a perfect match.
A person with eclectic tastes can afford to be bolder and more imaginative than someone with a “cookie-cutter” approach to design. They can create something unique and personal. The possibilities are endless because there are no limits on the colors, textures, fabrics, and furniture a person can use. The kitchen, with its eclectic design, is an opportunity to be playful or whimsical.
Eclectic kitchens can be so much fun to decorate. It’s one of those exciting and adventurous styles once you get the hang of it. We have compiled a list of awesome designs that will help you get a glimpse of what’s possible for your kitchen.
Moreover, you can read the article on the Caesarstone website about the essential kitchen elements that can help you to design an eclectic kitchen for your next remodel.
What Are the Advantages of Having an Eclectic Kitchen?
An eclectic kitchen will often have a combination of different styles and elements. People with eclectic tastes will look to incorporate a variety of styles, colors, and textures into one space.
The kitchen is one of the most important rooms in the house. It is the family’s gathering place and is a place to prepare meals, cook, and eat. It is also a place where family members come together to talk and hang out.
An eclectic kitchen will incorporate multiple design styles. The kitchen with an eclectic design is typically a place for the family to spend time and enjoy.
Customize Your Favorite Style
With an eclectic kitchen style, you have the freedom to follow your heart and intellect and choose a style that best suits you. There is no right or wrong, and the only limits are your imagination and budget!
You can go for anything from classic and traditional to modern and eclectic. If you like a particular style, you can always find a way to make it look modern. To do that, you can go with a bright color palette, but instead of using simple shades, you can go for a bolder, more colorful look.
Make sure that you have a few elements in your kitchen that are similar to the style you like. Use it on your cabinets, worktops, sink, or even on your island if you like a bold color. A bold color can also be used to define a particular area, such as a particular color for the kitchen island.
Textural Style and Class that is Appealing
A kitchen is a place where we cook, but it is also a place where we usually eat, and so the kitchen’s décor should be as appealing as the food that goes into it. Texture and pattern are great ways to add interest and depth to your kitchen and to make it more lively.
As an eclectic kitchen is more about a mix of styles and textures than a conventional one, the kitchen floor should also be a mix of textures. The floor can either be a mix of tiled and wooden floors or a mix of concrete tiles and wood. The kitchen table can be a mix of metal and glass or marble and wooden.
The walls can be a mix of wood, fabric, or wallpaper. If a kitchen is a place where we eat, one should have a mix of textures and patterns! If you plan to use an antique or a mix of vintage and modern elements, you can also go for a mix of textures and patterns.
Storage Drawers & Bench
Drawers, helpers, and benches are perfect for storing any items that you may need to access frequently in your kitchen but don’t want to be visible. From spices to baking supplies, there are many items that you may want to use frequently in your kitchen but may not want out in the open.
A bench is a great way to store items like cooking utensils, spices, and baking supplies. These drawers are great for storing smaller items in a smaller area. You can also add a lazy susan to the top of your bench to keep all your larger cooking supplies in one place.
If you have many kitchen utensils or appliances that you may need to use frequently, you can also find drawer kits that will allow you to create a drawer for everything from pots and pans to mixers.
These drawers can be placed on top of a lazy susan to create a storage solution for any kitchen item you may need to access frequently.
Make the Most of a Little Cooking Area
Kitchens are often thought of as precious spaces in the home, but when it comes to designing a kitchen that fits into a small room, there are many ways to get the most out of the space you have.
By customizing your kitchen to fit your lifestyle and design preferences, you can get a kitchen that’s as big or as small as you want.
You can also make a small space feel much bigger by including storage and worktops to squeeze every inch out of the room.
Make Use of Your Kitchen’s Vintage Characteristics
Kitchens that are eclectic in style are not just about the mix of styles and textures, but also about the period features that are used in modern kitchens.
One of the best features of a modern kitchen is the island that is used for food preparation and serving. An island is a great way to make your kitchen feel larger than it is and to make it a comfortable place to cook and eat.
Because of its height and location, the island is also an excellent spot to exhibit kitchen items and collectibles. A kitchen island can also be used to make more countertop space and storage.
L-Shaped Kitchen Layout
An L-shaped kitchen is an eclectic kitchen layout in itself! An L-shaped kitchen is a great way to have a spacious and functional kitchen.
The L-shaped layout of the kitchen is a great opportunity to have a kitchen that is open to the living room and dining area. This means a great opportunity to have a large kitchen table instead of a narrow kitchen island.
Another advantage of this layout is that you have an island for food preparation and a dining table for meals.
The L-shaped kitchen layout offers a traditional kitchen with plenty of countertop and cabinet space. It works best in smaller kitchens, as it has a single wall and only two adjacent walls. L-shaped layouts also allow for a smaller footprint, which is perfect for those with limited space.
Bottom Line:
An eclectic kitchen in style will allow you to experiment with color, textures, and styles to create something unique and personal to you. You can put your spin on a kitchen by customizing it to match your style, budget, and lifestyle.
There are no rules or restrictions on how to design your kitchen. You can choose between a traditional kitchen and a modern kitchen, but you can also choose an eclectic kitchen. All you need is a little imagination and to be brave and innovative.

