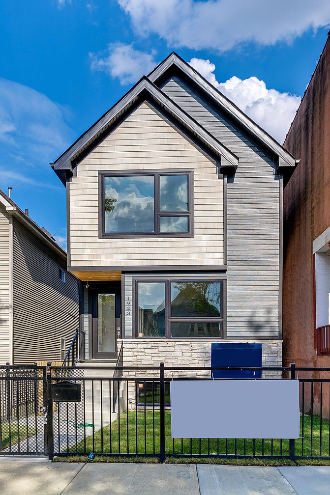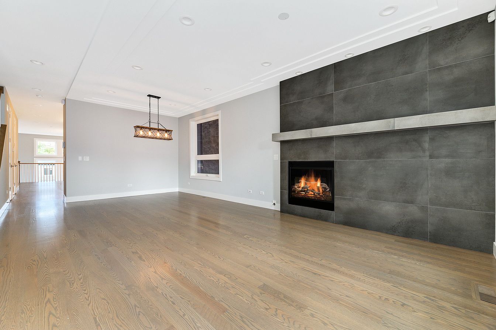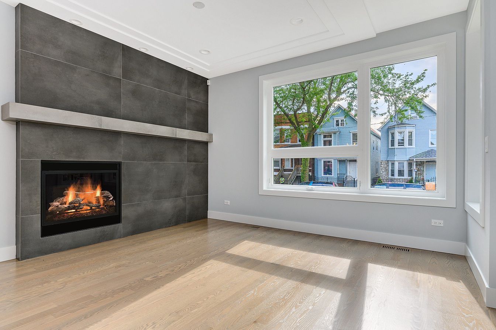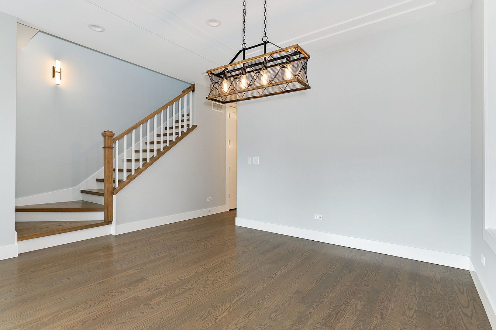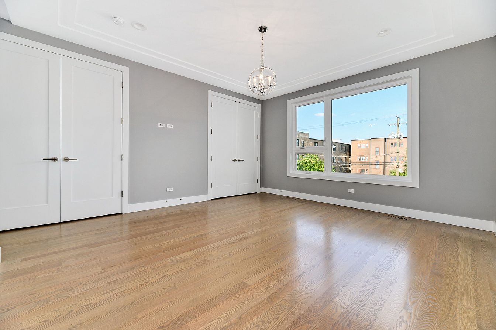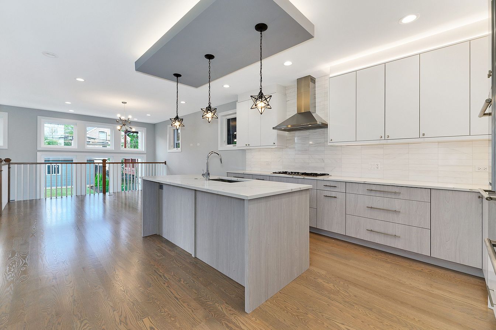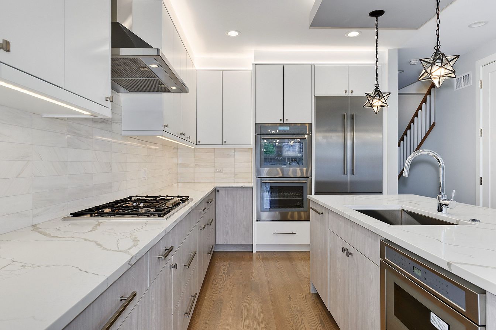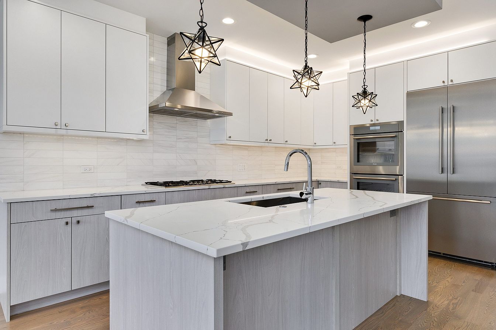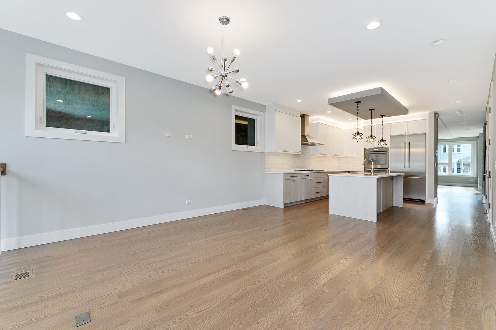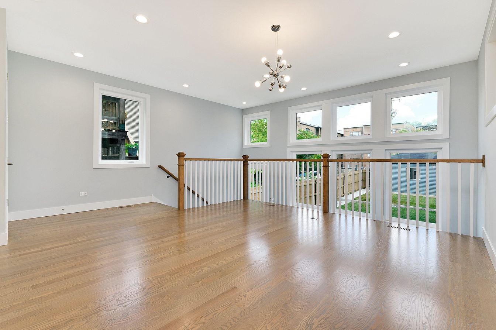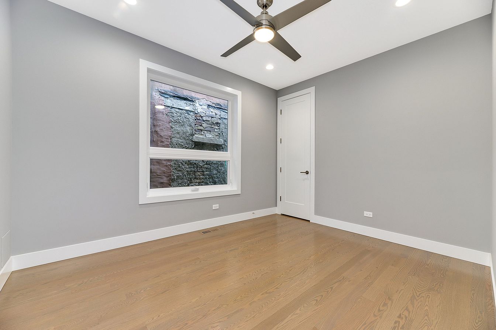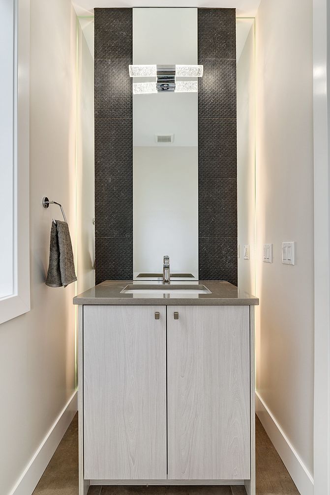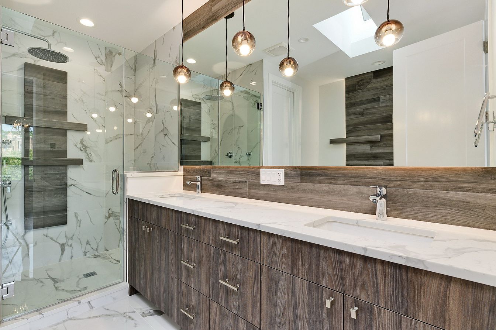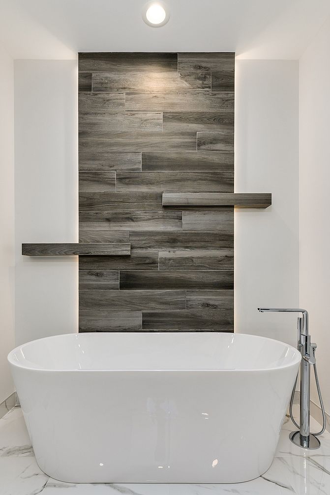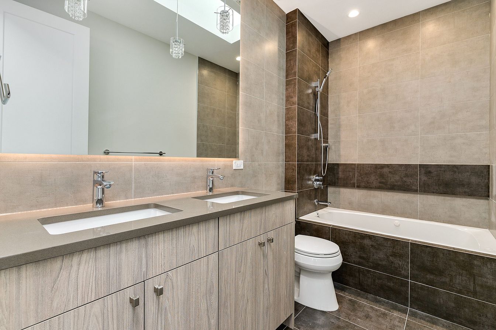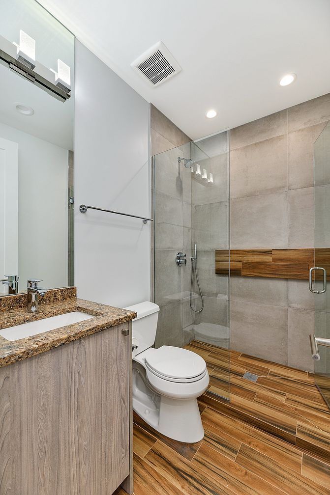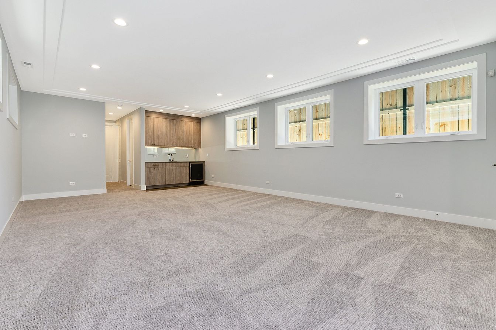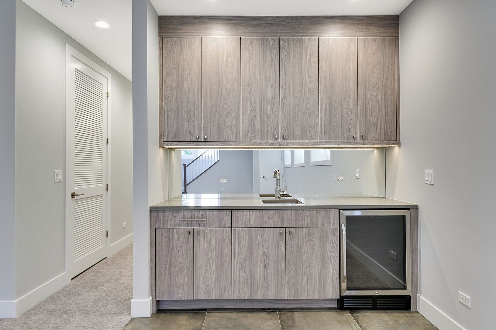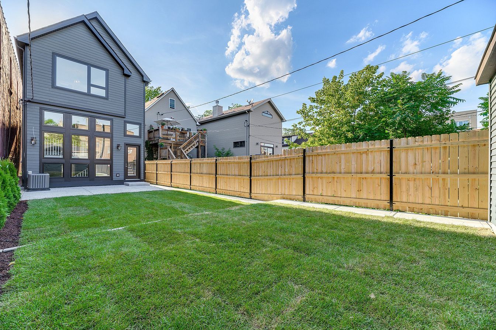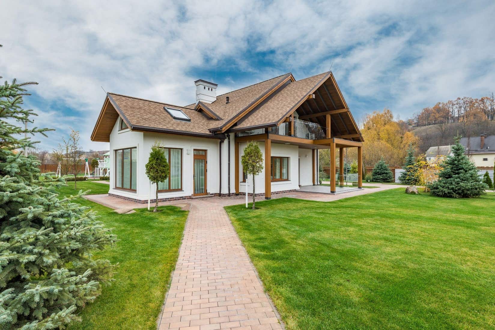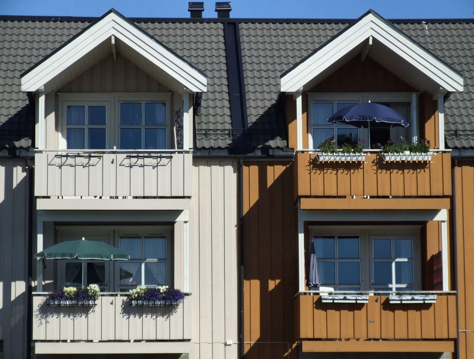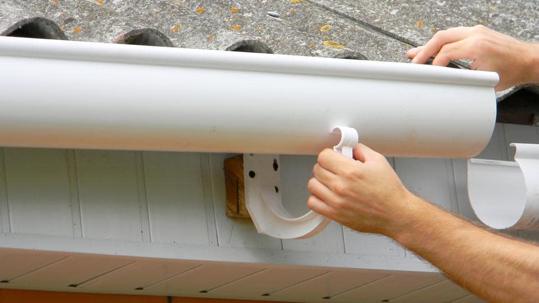Today we are going to review almost typical house from Chicago. However, this house has a lot of unique unobvious features that we can’t pass by. This house is available for sale at Zillow, but we consider it worthy of this small overview. Answering the question why do we make the article about the house from Zillow where it already has a page with description, we can say that we don’t want to sell the house and in no case don’t advertise it. We are interesting in the design aspect of the house. Let’s review some of the most striking advantages of the house that might be useful in decorating and floor planning of any small modern house.
Front Room/Living Accents and Open Space
Looking at the exterior of the house that tries to imitate the wooden sheathed neighboring houses, one can be stunned how obviously small it is. Conversely, it appears surprisingly spacious inside. Just take a look at this large common room with an accent stone slabbed wall that accommodates electrical fireplace. Except for the living zone, it is ready to take the dining area under the Classic looking chandelier with wooden frame and exposed bulbs.
The living zone itself is fully equipped with ventilation, security electronics, lighting, loudspeakers. In other words, it is ready to accept the furniture to make up the gull-fledged living room in any layout.
The dining area has the stairs leading to the upper level and the wall separates it from the kitchen.
Kitchen Minimalistic Chic
The main kitchen that locates in the center of the house itself, has a very large central island with corresponding decorating ceiling zone with backlight and three pendant metal lamps. Pompous, though restrained minimalistic facades of the furniture echo with the overall decoration scheme of the house. The slight wooden pattern on the bottom tier of the cabinets corresponds nice to the parquet on the floor.
Marble tops of the island and working surface look refreshing. In addition, they harmoniously correspond to the backsplash tile that imitates marble as well. Pay special attention to the LED-lighting of the working countertop and the overall wall-to-ceiling illumination. The designer decided that light walls are not enough and added extra lighting all over the kitchen.
The possible drawback of the open layout is a large space near the kitchen zone. It is designed to accommodate another dining zone with the view of the backyard from the height of the second level.
Bathrooms in Small Modern House
2019 building year of the house is mostly traceable at the bathroom. Modern speckless finishing materials that are combined into stunning smooth forms really surprise imagination. And again, see how much lighting is even in this small recess that accepted vanity for handwashing.
Master bathroom can boast with another successful lighting scheme with crystal shaded pendant lamps and built-in fixtures. In continuation of the single design concept, we meet here marble top of the vanity and finishing of the walls in the shower zone. It should be noted, that the wooden note is dominant here. See how masterfully the wooden accent walls introduced. This is another confirmation that you can boldly use wood in your bathroom. It turns out, modern anti-humidity impregnations make wood absolutely resistant to steam, water, mold, etc. In addition, you always can opt for wood imitating materials.
Guest bathrooms have a slightly different finishing scheme. Space decorated with more intense brown color that provided with ceramic tiles. Wooden surfaces of the vanities are no more primary but supplementary tone.
Basement with Small Kitchen
The bottom level of the house is ready for any design ideas that you’ll dare. A couple of possible variants that you might consider we’ve gathered at the article on what rooms can you arrange in the basement. By far, it is organized to accommodate almost any functional zone. The carpeting and proper built-in ductless HVAC system make it easy to turn the space into a home theater or gym. And the small kitchen area also will be a plus to this option.
Despite a very small land plot, it is neatly organized and you will be able to make some design alterations and constructions here. For example, it can be a gazebo or outdoor patio zone under the shed.

