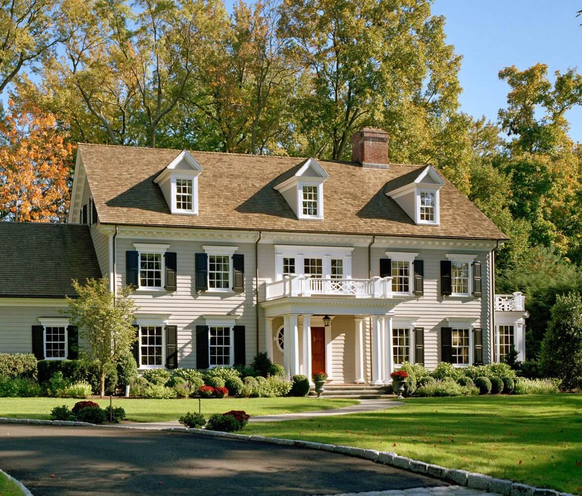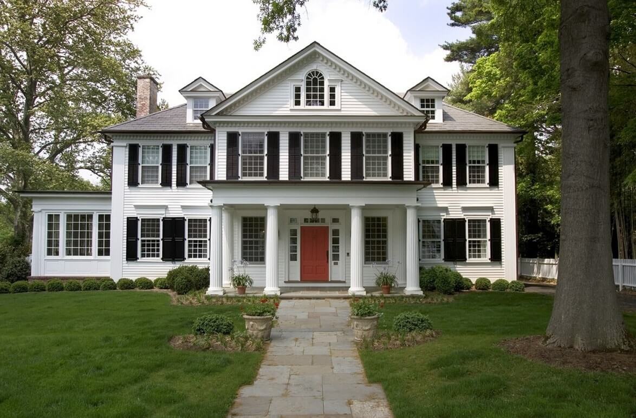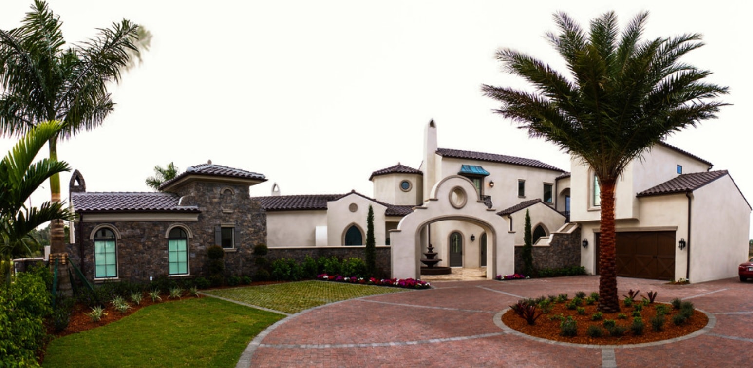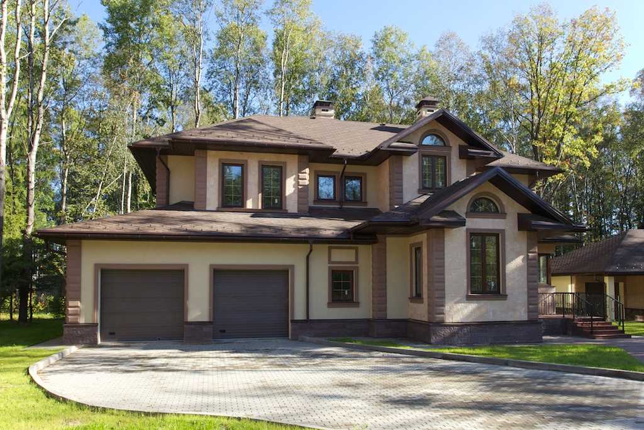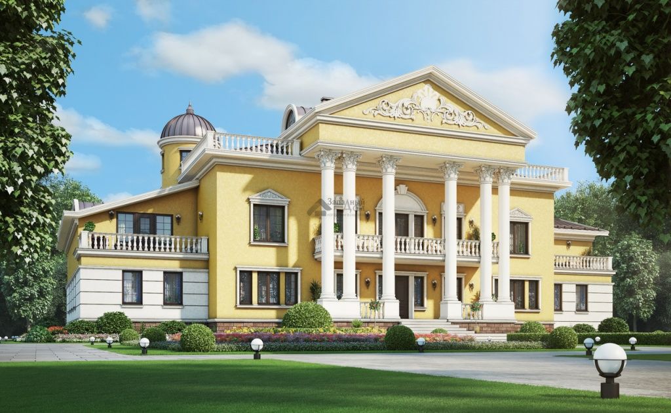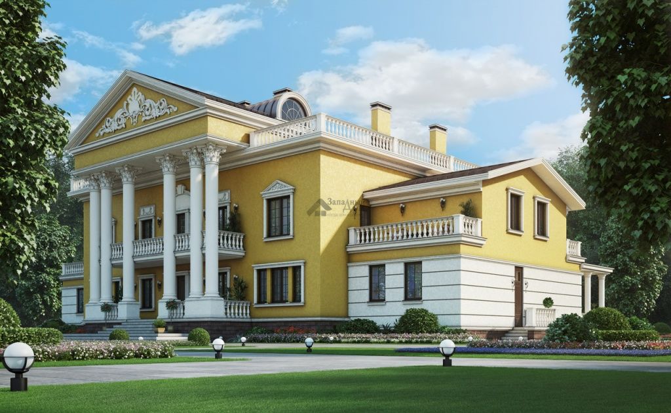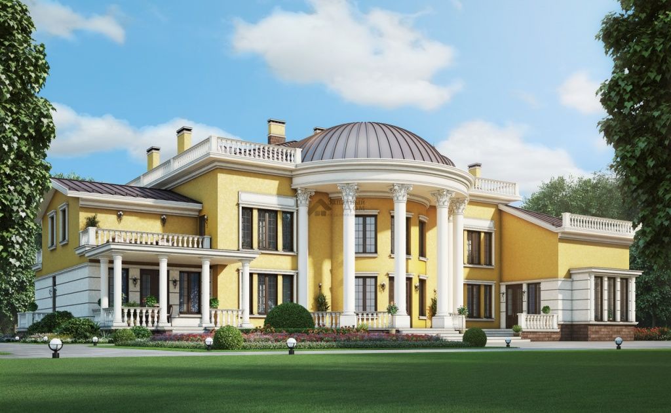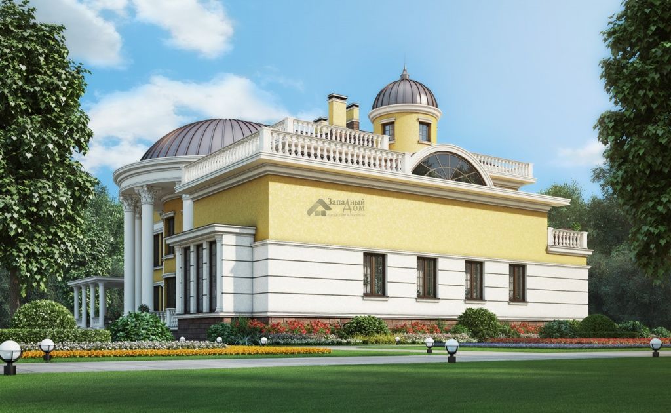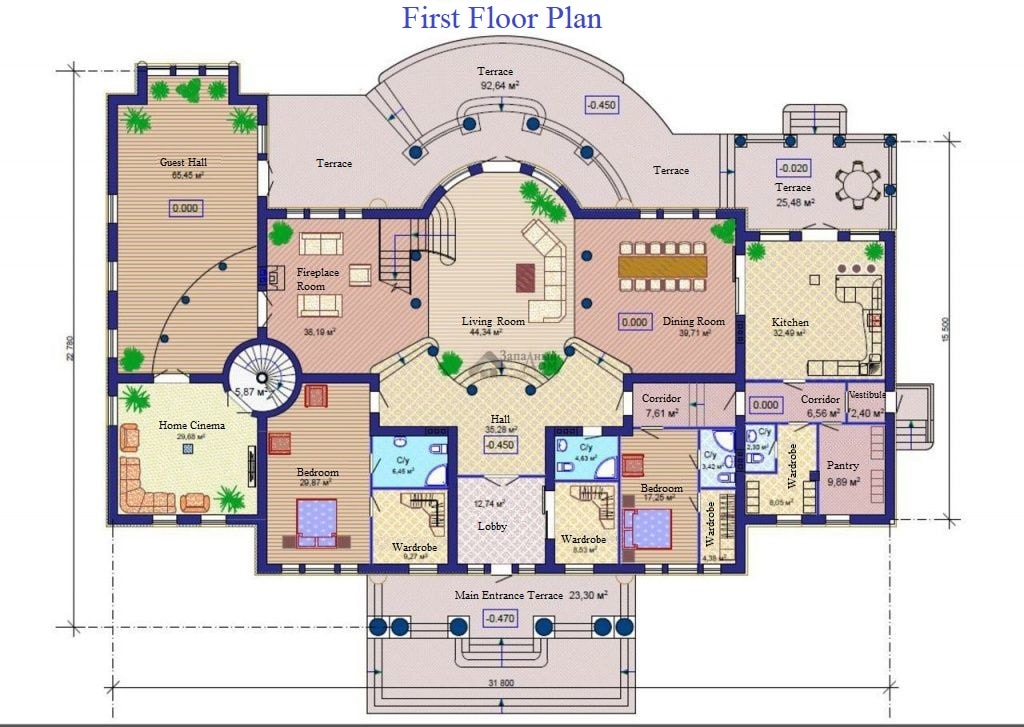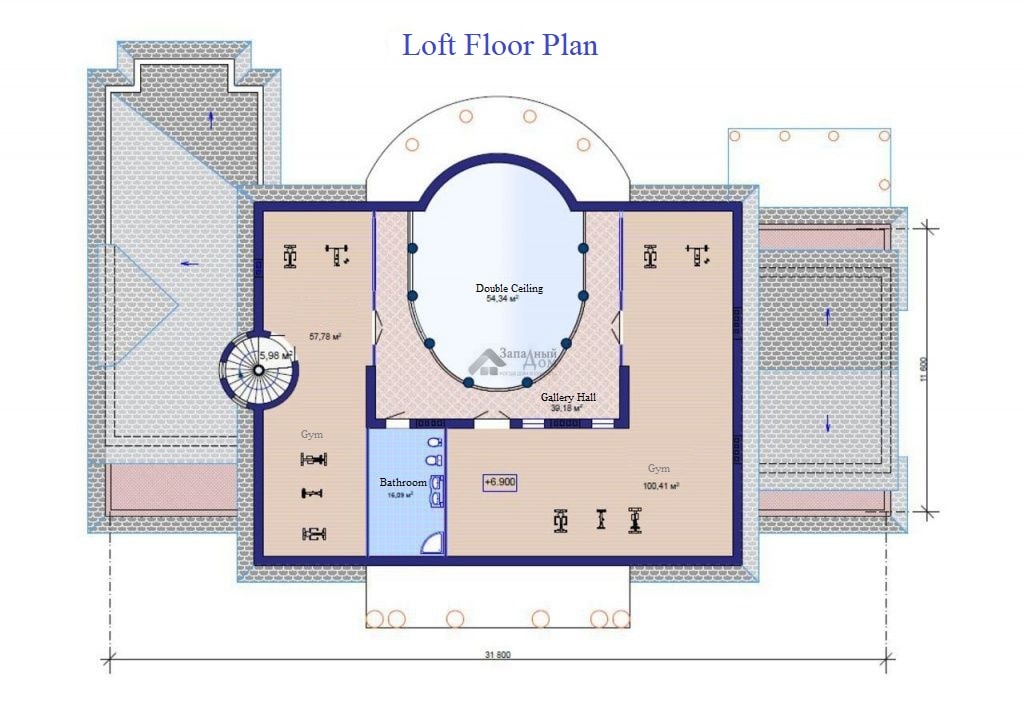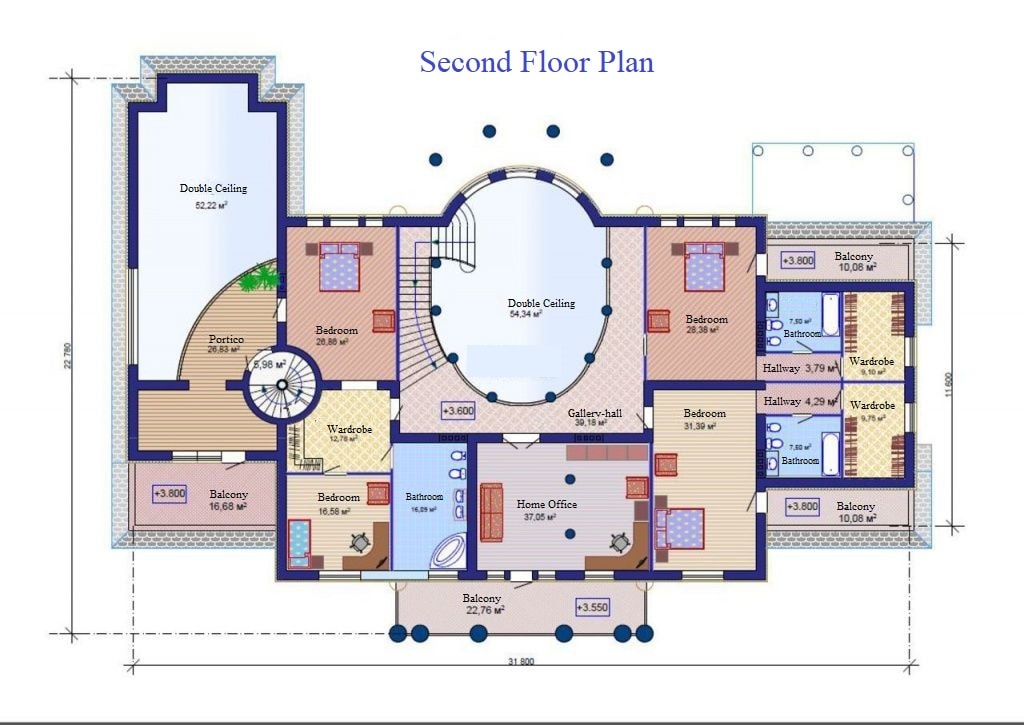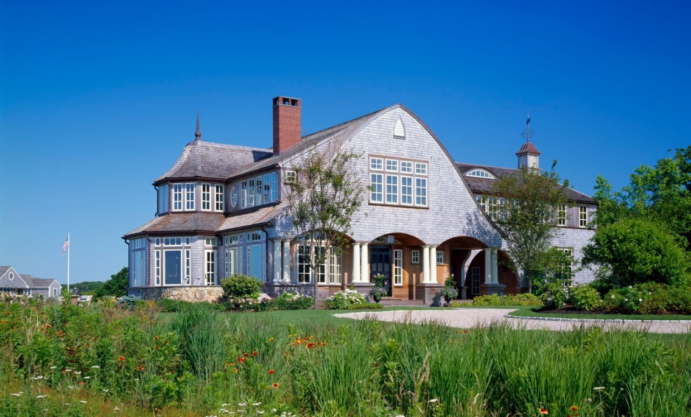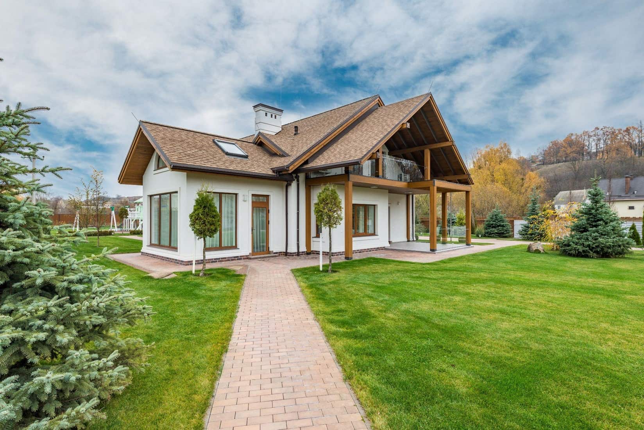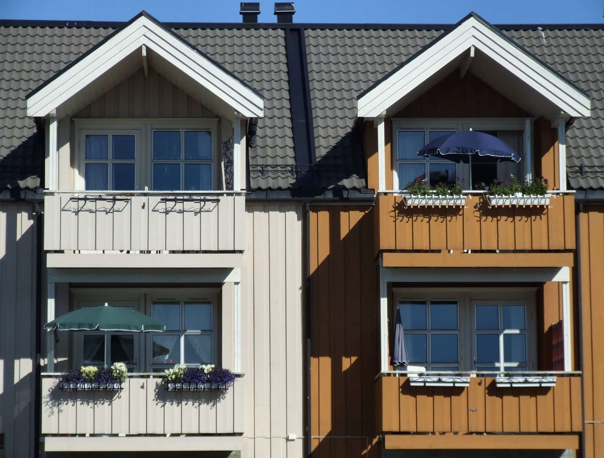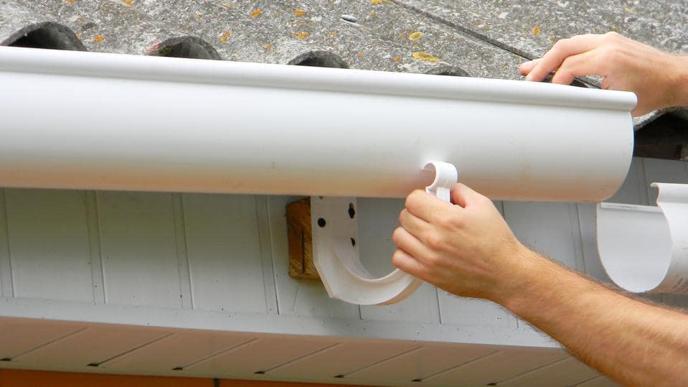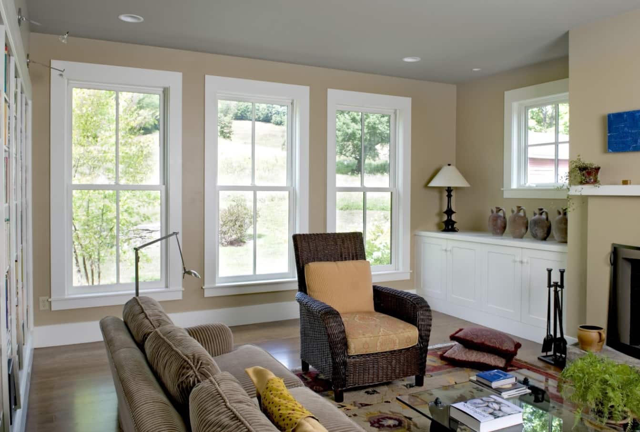The Colonial style in architecture and interior design appeared in ancient times when the very concept of colonization first appeared. Until today, this unique vibrant style has come in many different variations. The main feature that defines Colonial architecture is the mixture of cultures of colonialists and local peoples. It is this mixture that gives a special flavor that has remained relevant for many decades, and travel and adventure lovers like it. We will get a little bit deeper into the variety of Colonial house plans and exteriors: an original mix of styles that is very popular even nowadays.
Contents:
- Colonized area
- English Colonial style
- American Colonial style
- Spanish Colonial style
- French Colonial style
- House plans in the English style
- Materials and colors of English house
- American style house
Colonized Areas
The earliest event that formed the colonial style was the invasion of the ancient Romans into Europe.
As a result, Romance settlements appeared in the territory of Gaul, Britain, the Rhineland, and the “romanization” of barbarian tribes took place. The Romans brought their whole way of life with them, thus contributing to the emergence of the first cities in the colonized areas.
The same thing happened many times throughout history – the colonialists by coming to new wildlands brought their habits and architectural traditions with them. For decades and centuries, coexisting with the culture of the indigenous peoples of the colonies, the colonialists themselves absorbed it and as a result of this wild, (at first glance) combination but charming and unique style arose.
Today, there are many variants of the colonial style, according to the number of colonization, which in the history of mankind were many.
English Colonial Style
The style was formed primarily due to India. This country was a “pearl” in the crown of the British Empire from the middle of the XVIII to the middle of the XX century. The infusion of Indian culture into British culture has formed a unique style in architecture and interior design, which has been popular for many years.
- English colonial style is characterized by a combination of Gothic elements and smooth lines of the outlines of Indian temples.
- In the projects of individual houses, the arched outlines of the Gothic forms became much smoother and were replaced by arched shallows.
- Frames were painted in light colors.
In the interior, the Colonial style manifested itself most vividly – numerous exotic knickknacks, hunting trophies, tropical plants brought from the colonies appeared in the rooms. All this gave the decoration of rooms the brightness, previously unthinkable in the English interior.
American Colonial Style
This style is very different from the European one. The first settlers in America were representatives of various nationalities, and it is rather difficult to identify any common features from them.
In any case, the basis for the American colonial style has become a classic. Characteristic features of the American colonial style are 2-3-story houses, large rectangular windows, wide balconies, a staircase at the entrance, and a peculiar element of the roof – a brought-forward roof edge.
Spanish colonial style
Another bright colonial style is Spanish. It is common in Latin America.
By itself, the Spanish style is a mixture of Baroque and Moorish motifs, and being transferred to the ground of the countries of Latin America, it has acquired fantastic forms.
The Spanish colonial style is characterized by massiveness and some roughness, bright colors, a saturation of the decor.
French Colonial Style
The style was formed as a result of Asian influence. French classical architecture was initially lighter and more lightweight than English.
Thanks to Vietnam and China, it acquired a new form of roofs borrowed from the Eastern temples, which is perfectly combined with the attic and has become particularly popular.
The most popular are the English and American colonial styles. We’ll dwell on them in more detail.
House plans in the English Colonial style
- Characteristic features of the house in the English colonial style are these large windows that overlook the garden or on the other side, but certainly with a beautiful view. Space becomes light, airy thanks to a lot of light in such a room.
- The project of a country house in the colonial style usually includes two floors. The house is built of stone, and the windows, doors, shutters are of wood.
- A characteristic feature is massive doors with forged handles, evoking thoughts of untold riches and mysterious secrets from oriental tales.
- The rooms in this house are of passage type. They smoothly flow into each other, so space can be separated by various elements – columns, screens, curtains, light partitions.
- In the interior, deliberately simple furniture is adjacent to small, often expensive handmade jewelry.
Take a look at the real-life house plan in the English Colonial style to have an idea of the ready to be implemented project:
Materials and Colors of the English Colonial Style
The main thing in the English colonial style is that the interior looks expensive.
- The interior of the house in the English colonial style is performed by natural materials only. Decorators recommend using clay, wood, stone, copper, wool, linen, and silk fabrics.
- The overall color background in the rooms should be calm, in brown, light green, cream colors. Such coloring of the walls helped the colonists to create at least an illusion of coolness in the unusually hot climate in which they had to live and to wear European clothes.
- In addition, the variegated and bright spots will look advantageous against this background, which we will then introduce with the help of various decorative elements.
- You can decorate the walls with paintings and mirrors in old frames, exotic items brought from distant countries.
- The ceiling can be arranged in the form of beam ceilings, covered with canvas or leather, which will remind you of voyages and ship chests.
- Floors are best to be decorated with natural wood or stone, although synthetic counterparts are fine.
- There must be a large chandelier, which will be located in the center of the room. It can be both in English and in an exotic style.
- To create good lighting in the evening, you need to put a lot of lamps in the rooms. To give the interior a colonial charm, it is necessary to place a lot of exotic things in the house that the colonialists acquired in the bazaars of faraway countries: masks, weapons, vases, figurines, carpets, and mats.
- You can use massive wooden cabinets for the exposure of collections.
- The abundance of textile in the decor will also help to create a refined atmosphere: curtains, rugs, and bedspreads of bright colors, canopies, pillows.
House in the American Colonial Style
It is difficult to identify any common features for the American colonial style. In fact, the American colonial style is made up of many individual styles, and this diversity is directly related to the diversity of the national composition of emigrants from Europe, who originally inhabited America. In America, there are houses on the basis of various branches of the English style (Victorian, Gregorian, and many others), French, Danish, Spanish, and many others.
Let’s pay attention to the architecture of classical American mansions, which were built by wealthy people since the middle of the XIX century. The architecture of these houses sufficiently reflects the peculiarities of the colonial style of old America.
These were rather long in horizontal line houses. It was not meant to build a lot of floors, and the size of the house should have demonstrated the degree of the well-being of its owner. In this case, the building was built strictly symmetrical. The entrance is in the center, and a large staircase leads to it. Often these stairs were made of marble, complemented by patterned railings.
The exterior of the American colonial style houses
- There were usually many windows on the facade.
- The roof is sloping or mansard, with a dormer or attic windows.
- It is characteristic that, despite the desire to flaunt their wealth, Americans are rather stingy with architectural decorations. The rich look of the house is achieved with the help of high-quality finishing materials and the general scope of construction.
- There are practically no embossed decorations in American colonial houses.
- The facades are most often made of white or colored plaster.
Cape Cod
It is also appropriate to consider the simplest version of the American colonial style – the so-called Cape Cod style.
It is spread all over the country. It is such houses that we often see in American films about the life of suburbs or the province.
For Americans, Cape Cod is a kind of symbol and the quintessence of “real” America. This was the first style that was most often used in the construction of English colonists. Houses in the style of Cape Cod were built from the time of the first settlers to the 50s of the twentieth century.
A typical house in the style of Cape Cod is built on one floor of wood, trimmed with siding. The facade is asymmetrical; the windows are small, rectangular with shutters. The roof is with steep slopes, tiled, with a chimney of red brick. Under the roof there is a living attic with windows.

