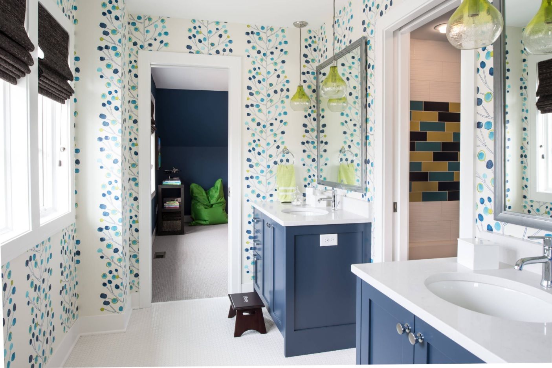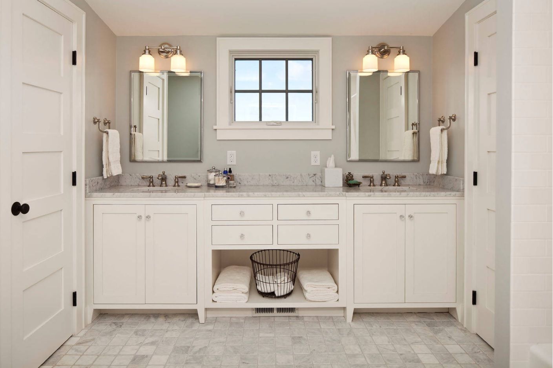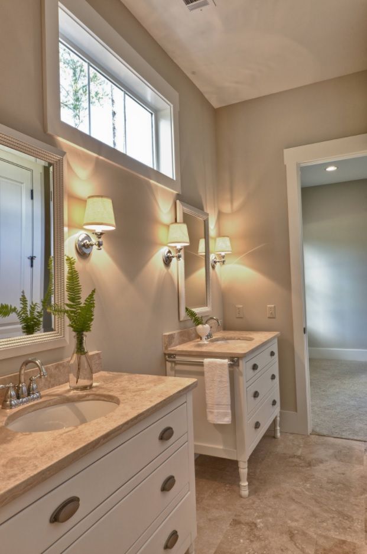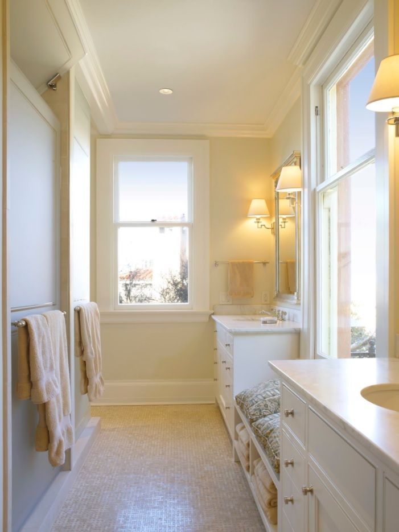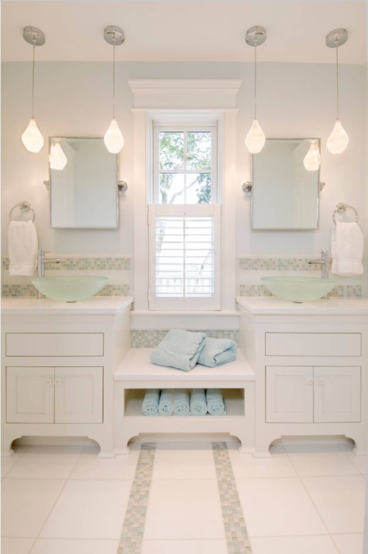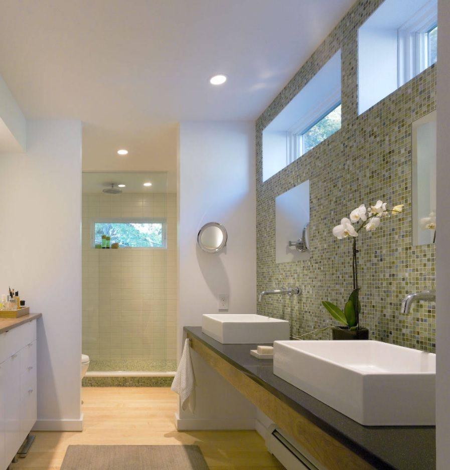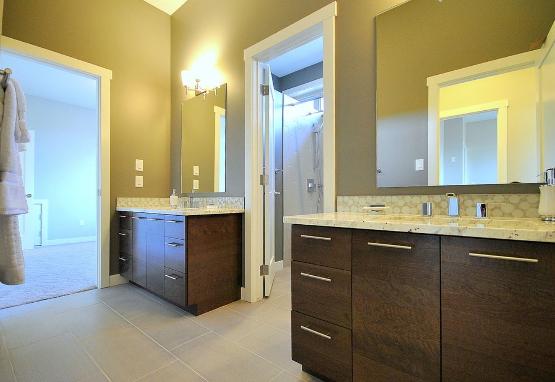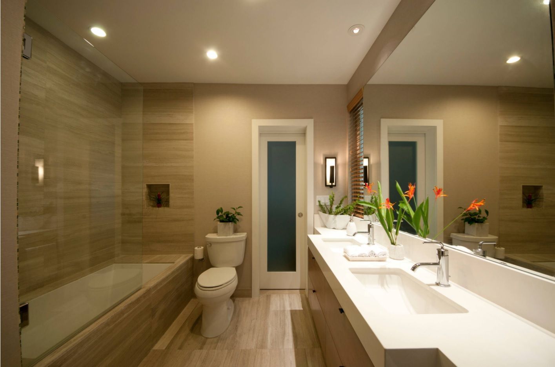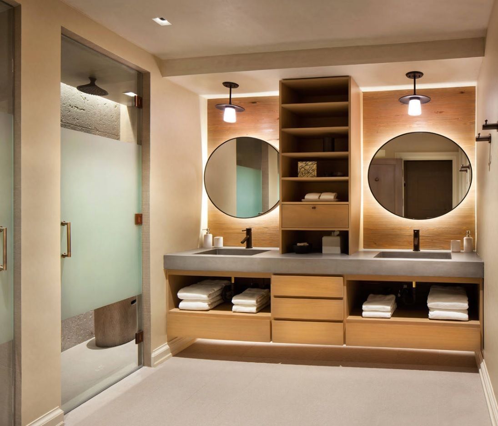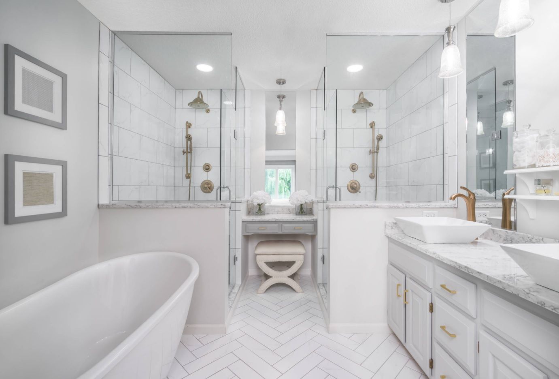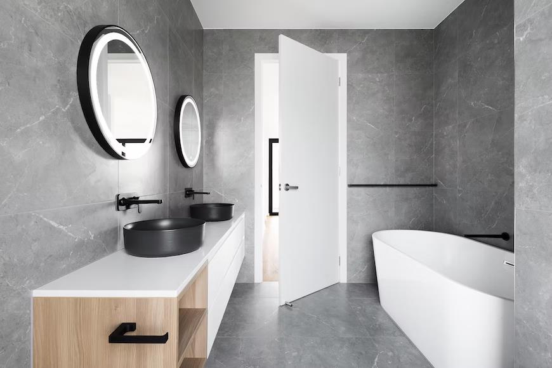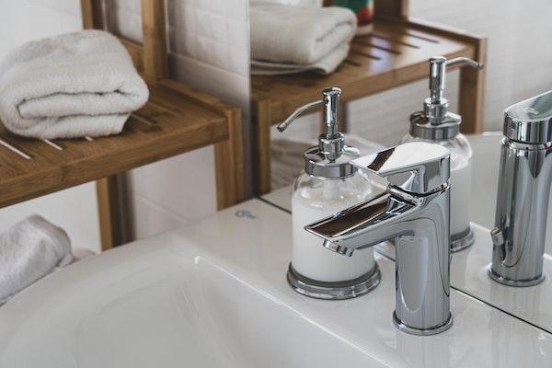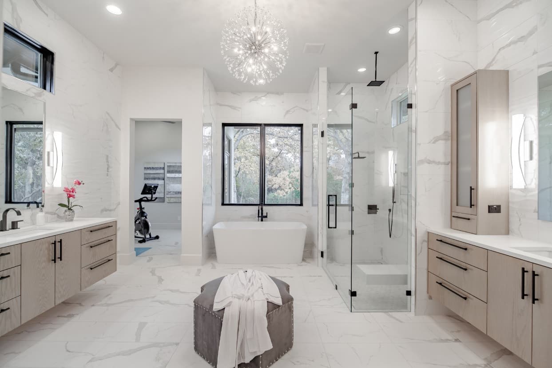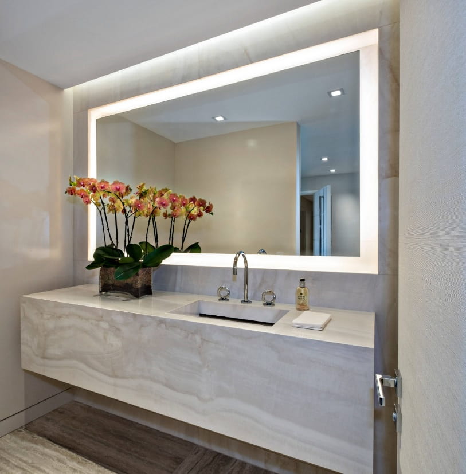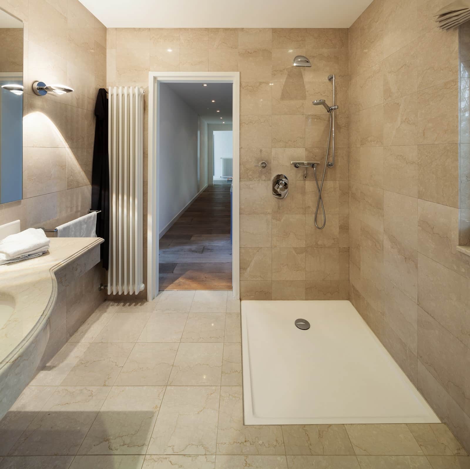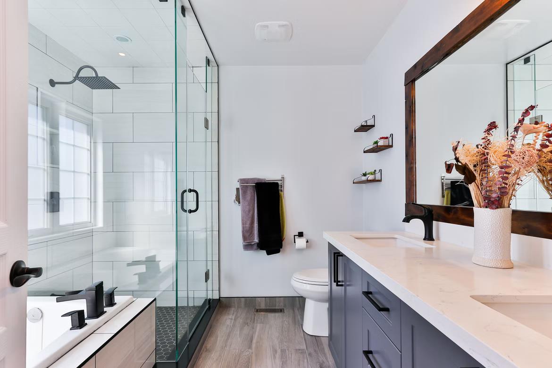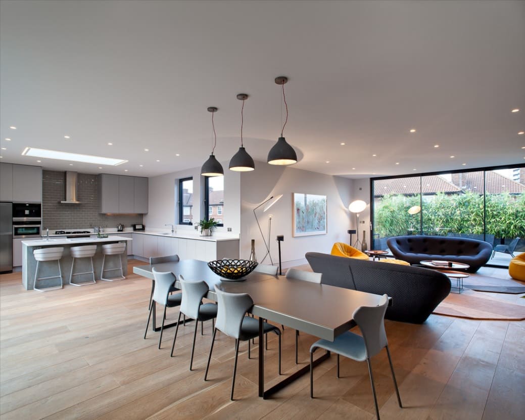This design approach to the bathroom layout helps saving money, time for decoration, and organizing space with maximum effect. Jack and Jill bathrooms often come as the savior design for private houses with a couple of bedrooms. In this article, we will try to become acquainted with this design concept, review its pros and cons, and see some photo examples. Jack and Jill bathroom interior design ideas are able to inspire many people to action in the already built real estate or at the stage of planning the floor plan for future living space.
Classic Layout. Classic Interior Decoration
Jack and Jill bath layout comes from the last century. Maybe you saw “The Brady Bunch” movie where the main character, being an architect, appreciated such type of bathroom arrangement for a big family. This is a space usually locked between two bedrooms both having an entrance to this room. Because two bedrooms mean more than two people have access to the bathroom, it should have a respective number of sinks, enough storage, and accessories.
Take a look at the layout of the bathroom above. There one can enter the room with sinks. But the toilet and shower zone is separate and it has its own locking door. However, every inhabitant of the bedrooms can close both in the shower or bathroom itself.
!IDEA. If desired, you can provide another entrance to the shower zone from the hall or corridor side. That will make the bathroom passable from all three ways. Also, anybody would be able to come to the bathroom in two ways – through the door and through the bathroom. It is a good possibility for those who can lock the door and forget the keys.
The classic style for Jack and Jill bath is natural because it’s the typical “second-floor” design for this room. It is landlocked between two bedrooms, so nobody else will be comfortable to enter the bathroom. The first floor with hall, living room and kitchen should have its own bathroom. Thereby jack & jill bathroom interior design ideas become maximally relevant for the second floor with bedrooms.
This way, when the bathroom becomes an intimate space between bathrooms, it also can have a window or balcony. It is a good idea for relaxation while taking hygienic procedures. Thus we can promote the desire to stay longer at such a personal bathroom.
Jack and Jill Bathroom Interior Design Ideas for Modern Styled Houses & Apartments
Nevertheless, we can consider such a useful layout of the jack & jill bathroom for Contemporary and other modern styled interiors as well. There are no special recommendations for implementing modern stylistic within such bathrooms. You can check out how versatile they can appear below.
Summing up the all above-mentioned information, let us distinguish the advantages and drawbacks of such a bathroom layout into small theses. So, the advantages should go to the avant-garde as they are much more:
- Saving space, money, and time for decoration and finishing;
- Universal and unusual design;
- Children would like such an arrangement as it teaches of sharing the personal space;
- Possibility to organize all functional zones in one place.
Anyway, there are no ideal things and designs in this world and such bathrooms have their drawbacks either:
- Many doors and locks to be shut when you want to retire, especially if you left the possibility to enter the bathroom in all three ways;

