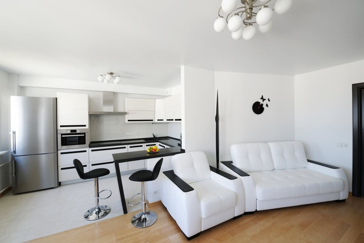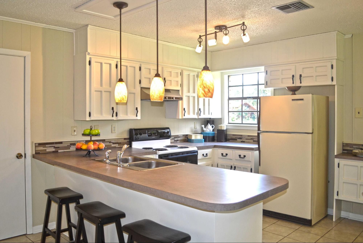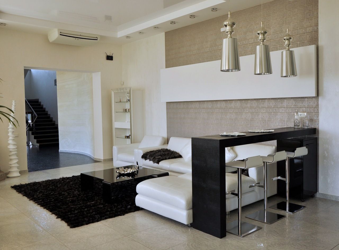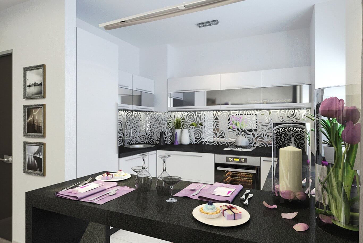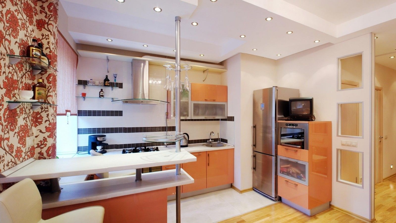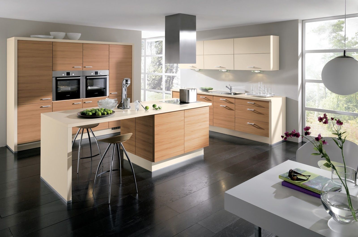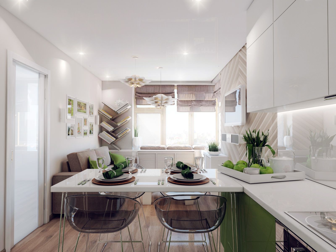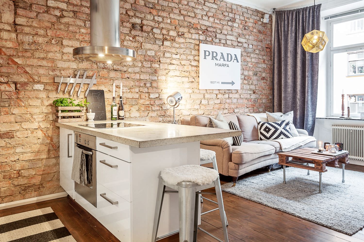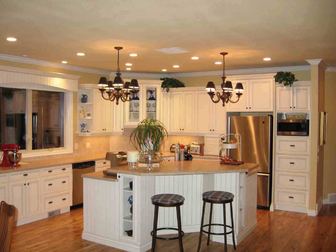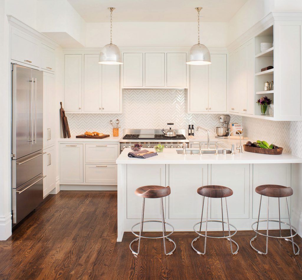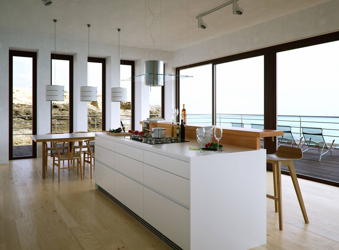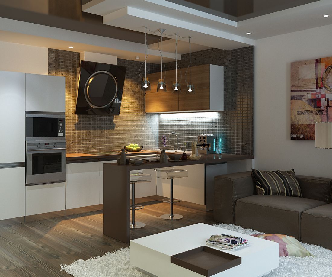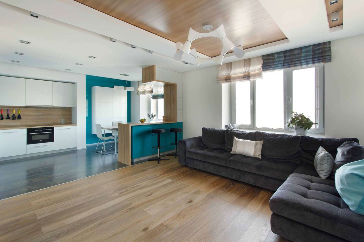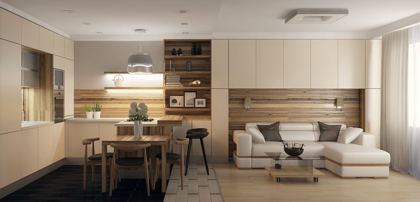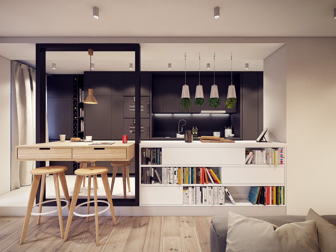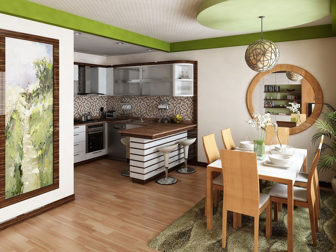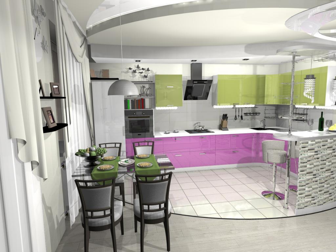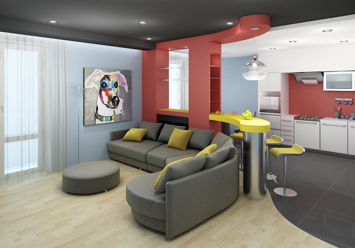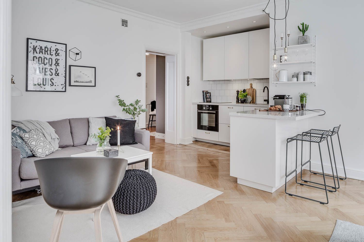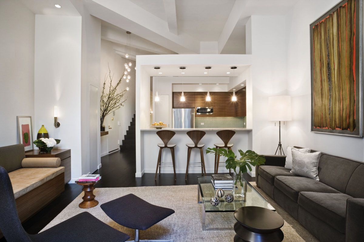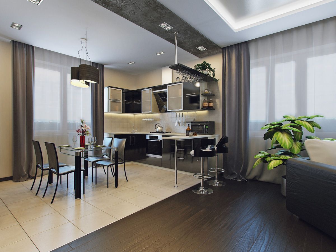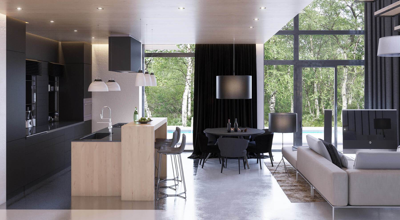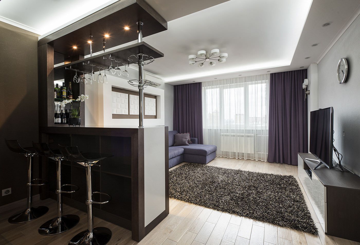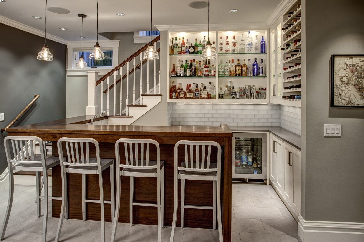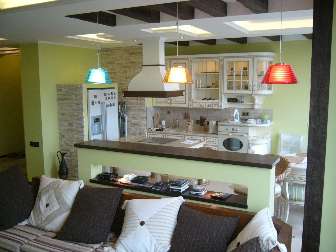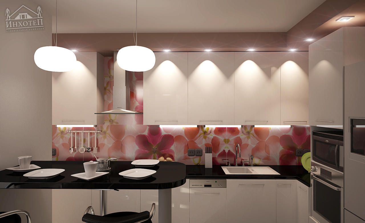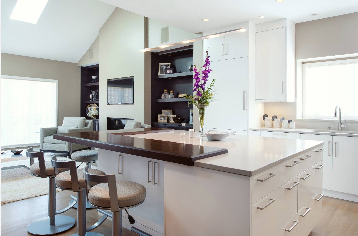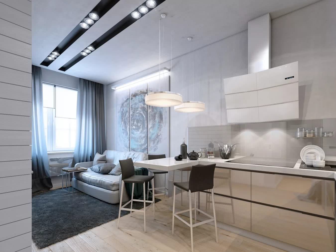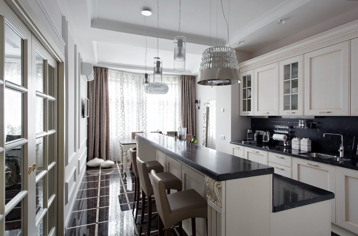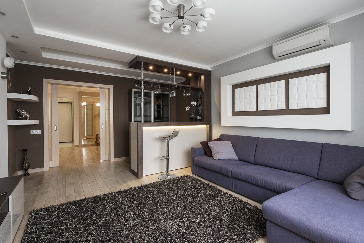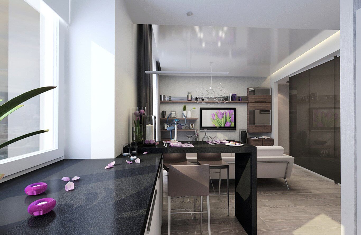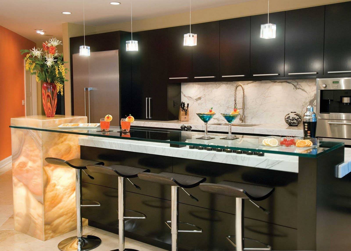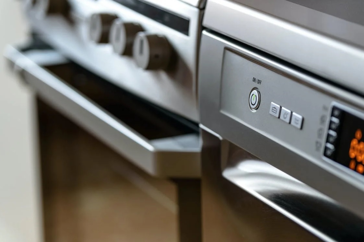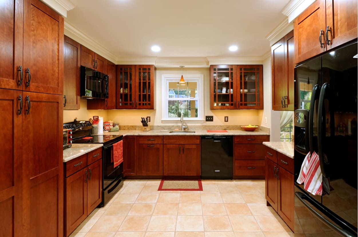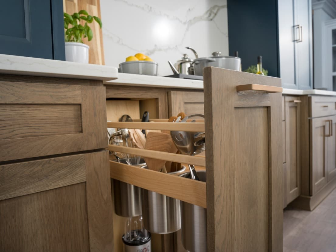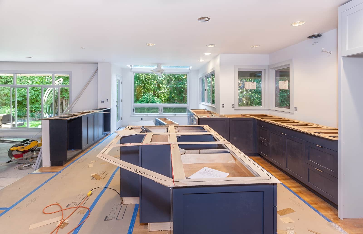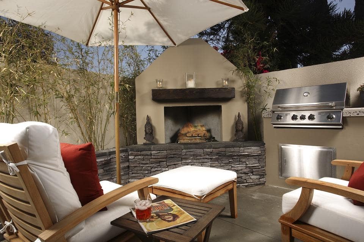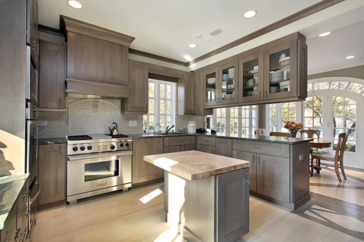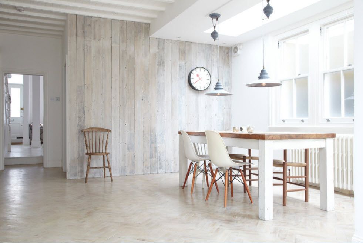Recently, the bar counter is increasingly used in the interior of the kitchen, combined with the living room. If earlier it was something amazing and unusual, now it is an indispensable attribute in many apartments. Initially, it was used only as an element of decor and interior in the West, but over time it became widely used all over the world. We will explore some of the most splendid examples of the kitchen in a living room with a bar counter. Original interior ideas can make your choice of interior decoration easier or set your mind against using such a design method in your home.
Contents:
The main difference lies in the fact that in the US and Western Europe the bar counter corresponds to its name and is used for the main functional purpose – the preparation of drinks and cocktails, drinking. On the territory CIS countries, India, China, many other countries, – it is preferably used as a small dining table that can fit into a small kitchen. Also, the bar is often used as an element of the interior. It is used for zoning space and creating a special image, but not for its intended purpose.
Choosing the Best Location
Depending on the placement of the bar, you can identify its main types:
- Stand against the wall. This element of the interior is installed along the wall or under the window. Well suited for a kitchen with a small space, which will save valuable meters. This bar is able to replace the kitchen table. If the sills are located high, then the rack can be combined with them. As a result, the useful surface will increase, and during lunch, it will be possible to contemplate the view from the window.
- This option is the best and most used in Eastern European kitchens. The working kitchen surface is combined with the bar counter and slowly flows into it. In this case, the construction has an “L” -shaped shape (in rare cases, “U” -shaped).
- The best option for a large kitchen-living room. Such a rack may contain a cooking surface or a working space, while completely changing its main functional purpose.
- Also, a popular option for a kitchen-living room, capable of zoning space, separating the recreation area from the kitchen.
An important nuance is lighting. Regardless of the interior design type and type of zoning partition, it must have individual lighting. Due to the spotlights, the partition will better zonate the room, create an interesting highlight in the design of the kitchen-living room.
Materials and Dimensions of the Bar
In most cases, the height of the bar count varies from one meter to 120 centimeters. In order to be able to conveniently handle the preparation of food, cooking, or using it, the width of the countertop should be 50 centimeters or more. It should be borne in mind that when eating food, the counter should accommodate not only dishes with food, but also other plates, cutlery. In order to conveniently sit behind the counter, you need to use special kitchen chairs with backrests or bar stools on high legs. The advantage of many models will be the ability to adjust the height. Thus, you can choose the optimal height for each person given his personal growth and other nuances.
For the manufacture of the bar decoration, various materials can be used, from the cheapest and affordable for any pocket to expensive and exclusive. Various wood species, chipboard, plastic, or metal can be used as raw material. Also, a popular material is a stone; it can be both natural and artificial. In some cases, a bar stand made of gypsum board or glass is made, in addition, there may be combined variants.
As a stand decor, different materials can also be used, but often they use tiles, stone, or bricks. When decorating, you need to consider the configuration of the bar, its main purpose and location. Besides, it is important that it fits perfectly into the interior of the kitchen-living room, creating a single picture.
If you give preference to quality and long service life, you should pay special attention to such natural stone species as quartz, marble and granite. However, there is a shortage of such materials – their high price. However, we should note that it is worth spending. If there is not an unlimited budget, but you want to use externally qualitative material, then marble can be replaced with “corian” surfacing material. It is externally identical, but the price is much lower. Wood is also a good material, the service life is less, but the timber is able to bring a zest to the interior and give the stylistics of the atmosphere a special status with pronounced lines.
The Use of a Bar in the Kitchen with Limited Space
At first, it may seem that in the kitchen, where there is almost no free space, the bar counter will become superfluous and inappropriate, but this is not so. In a small kitchen, it is a kind of find. It is also ideal for people living without children or for those who live alone. This element of the interior can be used as a dining table, and as a bar for evening gatherings with friends for delicious cocktails.
Advantages of using a bar in a small kitchen:
- Saving space due to small dimensions, chairs can easily be hidden under the bar counter and free up a couple more additional square meters.
- If the rack is equipped with shelves, then you can store kitchen items and accessories, hide dishes, or other trifles used here.
- It is best to use a bar that will be combined with the work surface and be its logical continuation.
Even small rooms can organically fit a two-meter kitchen with two or three chairs. This option is enough to accommodate several people here. In a small kitchen, it is better to use laconic compact furniture (for example, transparent plastic chairs) that will not allow cluttering space.

