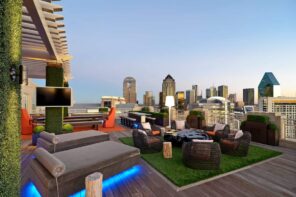
Life in a Skyscraper
The growth rate of infrastructures throughout India and other developing countries has massively increased. One of the main infrastructures that are being built in…

The growth rate of infrastructures throughout India and other developing countries has massively increased. One of the main infrastructures that are being built in…
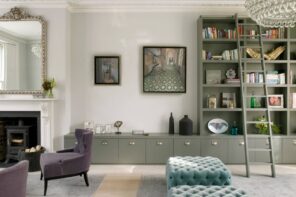
Your house plays an important role in your life. It is where you can rest, spend time with the people you care about, and…

Most people are probably familiar with HDB estates, which are affordable public housing projects built all around the island. However, not many know that…
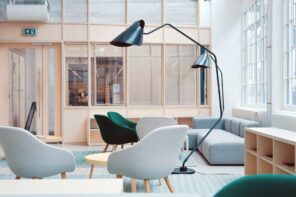
Portable walls are a great way to make your space feel more permanent without taking up too much of it. It’s portable, so you…
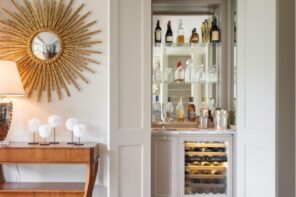
Since the emergence of the global pandemic, many of us have been forced to socialize in our own homes. Our usual Friday night trip…

The healthcare industry has gone under a significant upheaval due to the pandemic plaguing the entire world. As a result, the way medical services…
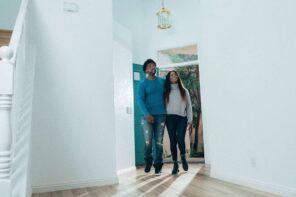
Countless people live in apartments, and there are many advantages to doing so. Apartments tend to be cheaper, both to buy and to rent…

Sometimes, it’s necessary to live with your pet in a small apartment. Maybe you had to move out of a bigger place, or you’ve…
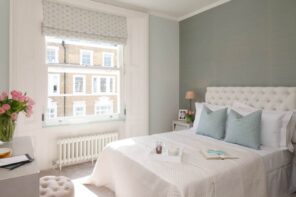
As we approach the colder months, many areas of the UK are now reaching lows of three degrees, making this time of year the…
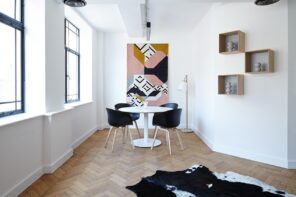
Finding the perfect home decor can be a challenge on its own, but add a small apartment to the mix and you suddenly have…
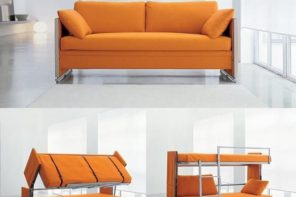
We all know that the studio is the smallest apartment home in the community. Space is a luxury and a cramped area can certainly…

Psychologists say that moving is in the third place of the most stressful events. When you just think about how much furniture, wardrobes, decorations,…