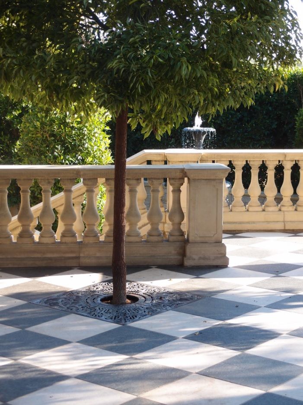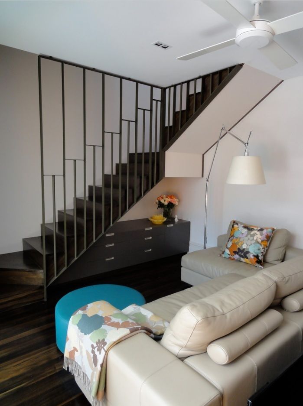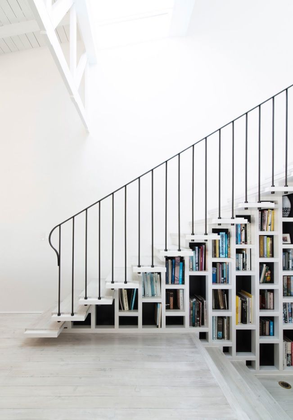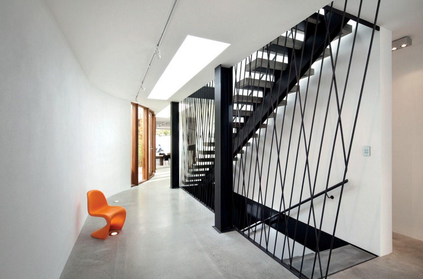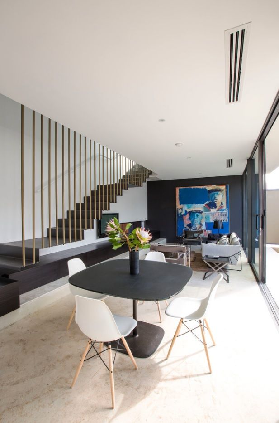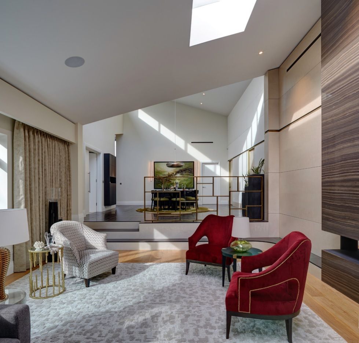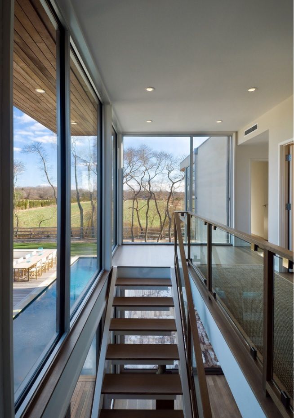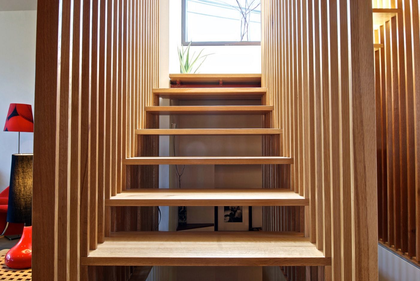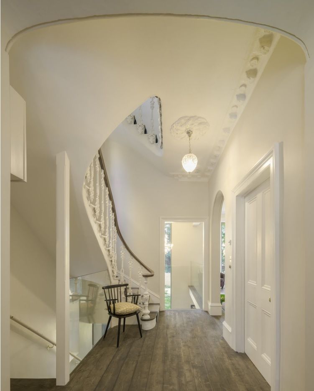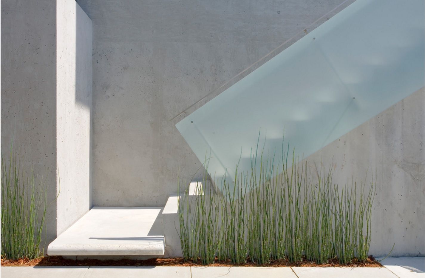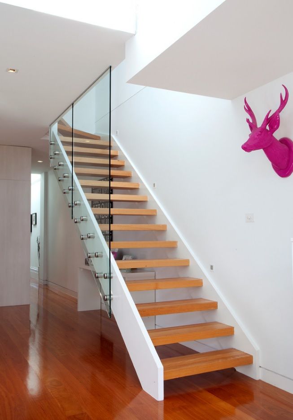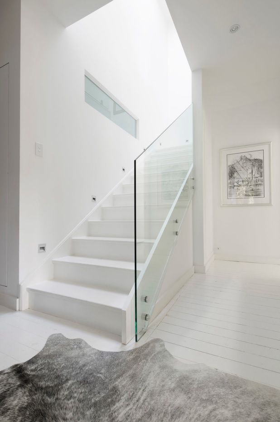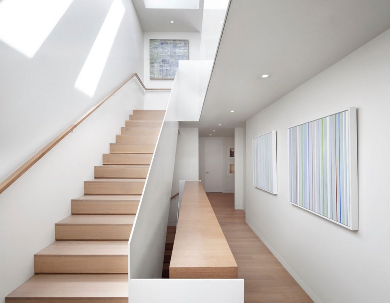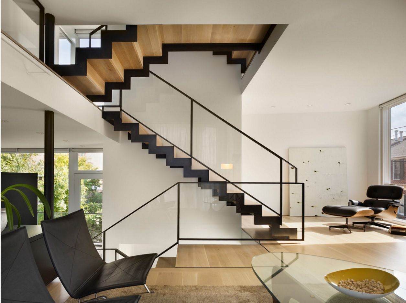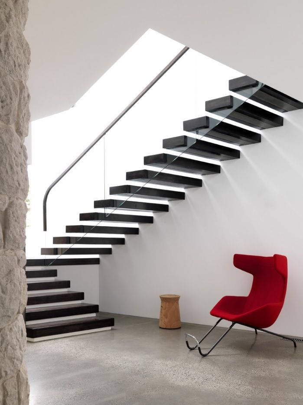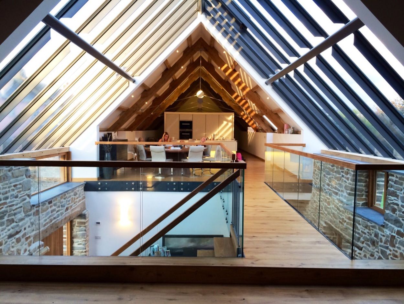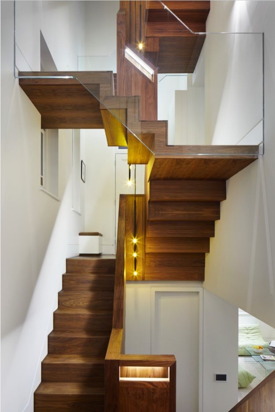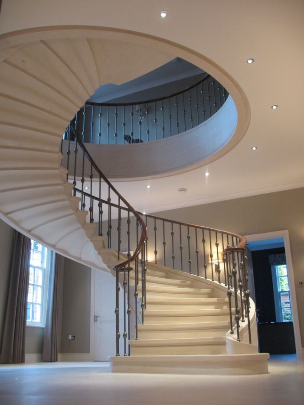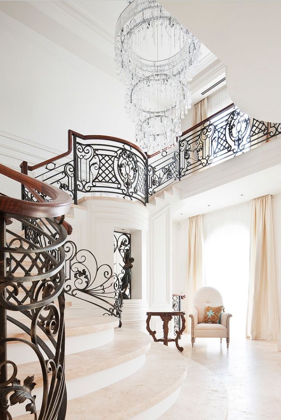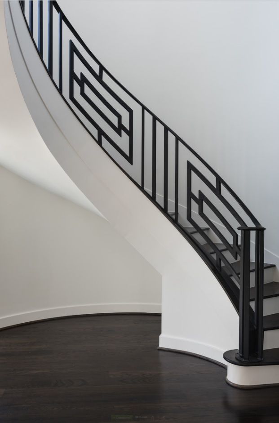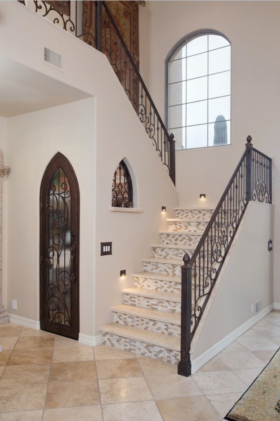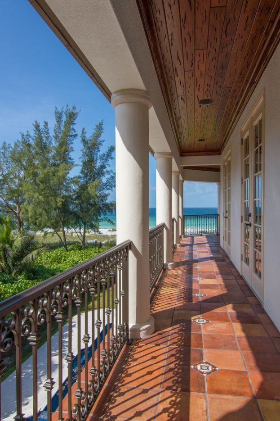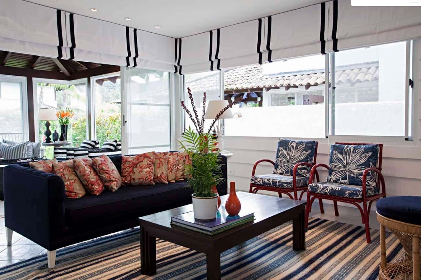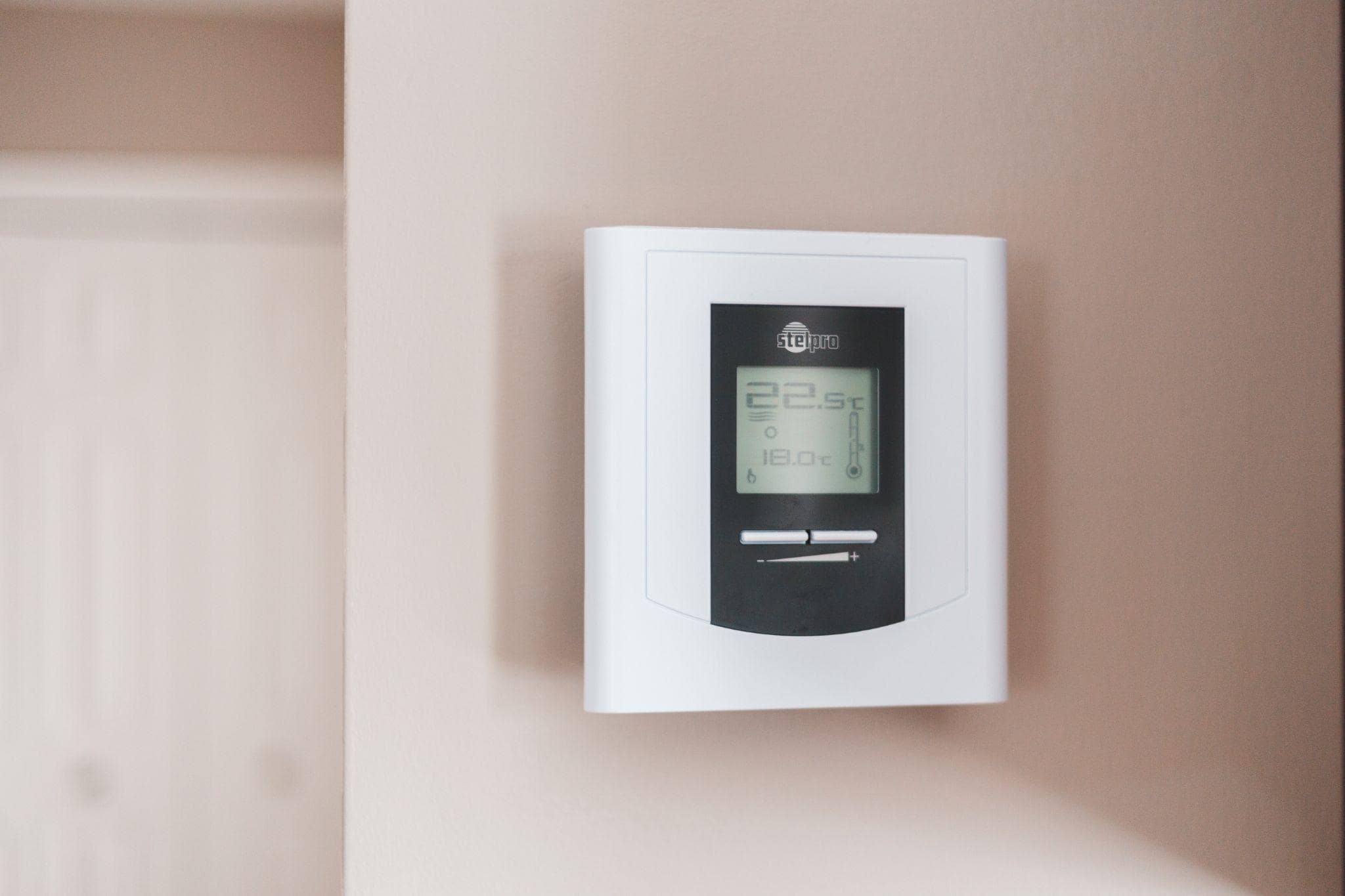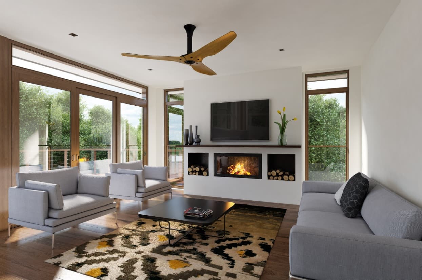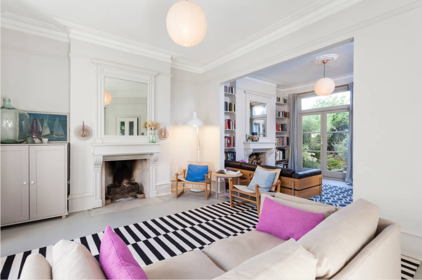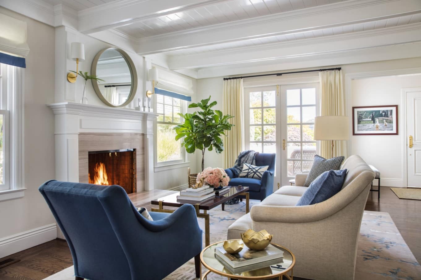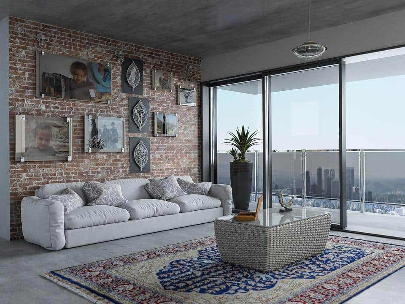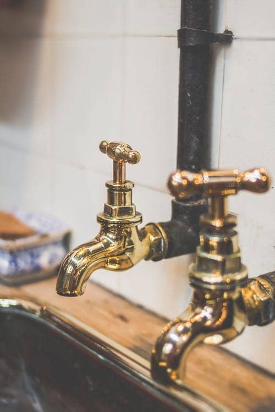Modern private houses, cottages, and mansions can’t do without staircases and fencing that prevent people from falling down from the height of the top levels. In some cases, designers and architects are trying to zone the place with the help of additional handrails and panels to emphasize the difference between conceptual areas. So, where is a baluster among all this? It is the fencing that is cordoning off the high levels of the patios, terraces, etc. or simple fencing of the staircase in the modern sense. But the term reaches us from the 17th century when Italians began to call a set of columns with a rail at the top in castles a “balaustra” after inflorescence of pomegranate which also has such rotund form. Initially, the balustrade also can be met as the window decorating, the side panels of beds in royal bedchamber. The original form of the balustrade construction you can see below. Now, the original term can be related to any form of fencing of the modern staircase. And we’ve gathered a small collection of modern private house balustrade designs to discover the main roles of this useful and effective design element.
Contents:
The baluster has no official distinction into types. But we will try to separate the most popular concepts of using the balusters in the modern interior into a couple of logical groups.
Balustrade Types for Modern Interiors
Plain Metal Baluster for the Staircase
The name speaks for itself, – the is plain fencing of the staircases with a minimum of figuring the metal. The mere frame provides reliability, simplicity of construction, and relatively low cost. But it is no less popular and effective to look at.
It is also available not only between the floor but also to fence off the logical zones of large spaces. The metal frame comes in handy to make the elevation safer.
Wooden Balustrade
The wooden elements of the interior will always be in the rage because of their ecological friendliness, a rich selection of colors and forms, as well as the cheapness of the manufacturing. We can also enumerate tons of advantages of timber as the building material but it is better to admit the spectacular designs of balustrades it can easily form in modern houses.
The wood can be also easily colored and imitate other building materials such as metal, plastic, or stone. Raw timber is an almost necessary material for the Classic design style.
Glass and Plastic Banister for Modern Styled Interiors
The wood is often used as the material for steps, banisters of the stairway. And glass, plexiglass, and plastic are constantly gain popularity as the fencing materials of the panels for the staircase. A big number of hi-tech, modern, futuristic designs are now composed on the basis of glass. And we can see why. The most spectacular, airy, and advanced constructions are not devoided of glass frames or inlays at least.
If we speak about safety, we should mention that modern glass can be tempered or plastic-based, so it hardly can be damaged or broken, as well as its splinters are not so damaging as they are from mere glass.
Metal frame and glass or translucent plastic form a unique symbiosis. The most lightweight and safe constructions can be used in places with a small amount of free space.
Glass and plastic are combined in the most innovative interiors. In composition with well-known classic materials as stone, wood, and metal it is possible to create verily unpredictable designs. The intensive use of the glass material doesn’t create the feeling of cluttered space. It can be used as complementary or the accentual stroke to the existing forms to dilute the strictness of design. The chosen stylistic will not be changed though.
Wrought Iron Constructions
Metal is considered a noble building material. So its use is often drawn some Classic, royal interiors in imagination. And it is not far from true. If you prefer a wrought iron balustrade, you are probably the owner of the large spaced mansion with a spiral staircase. Such a balustrade requires space and scale. It can turn the stairway into a masterpiece.
The wrought iron constructions can be easily adapted to the form of the classic “balustrade”. And it is also relevant for French balconies or terraces with columns.

