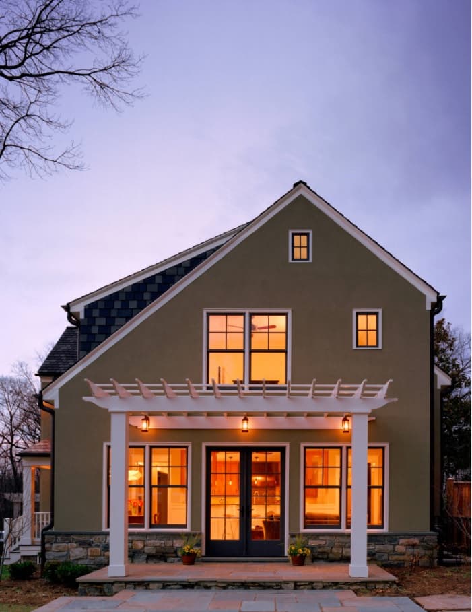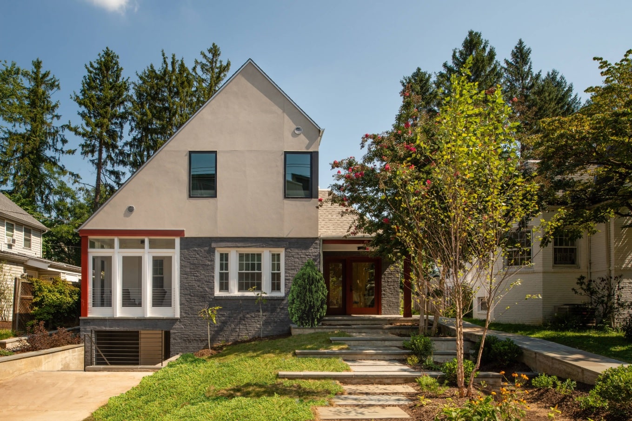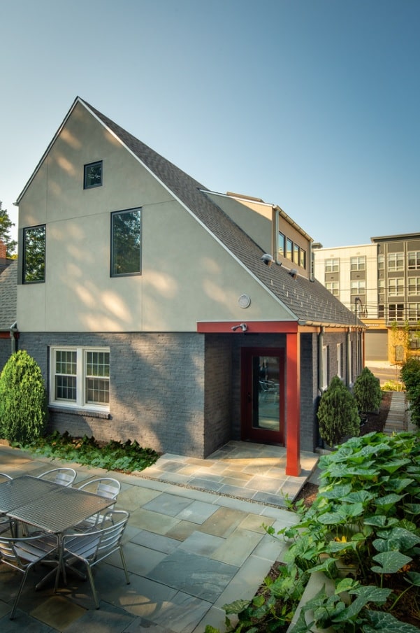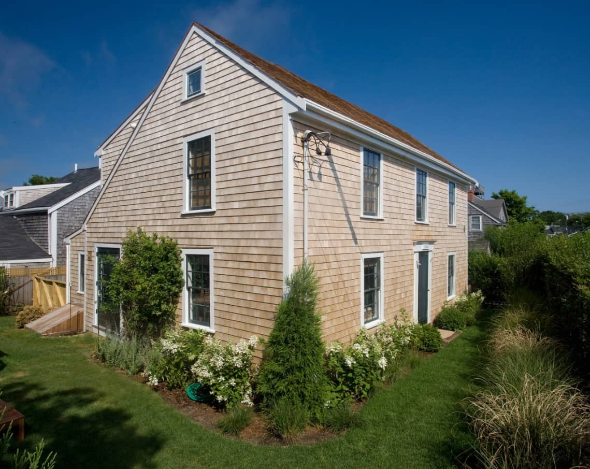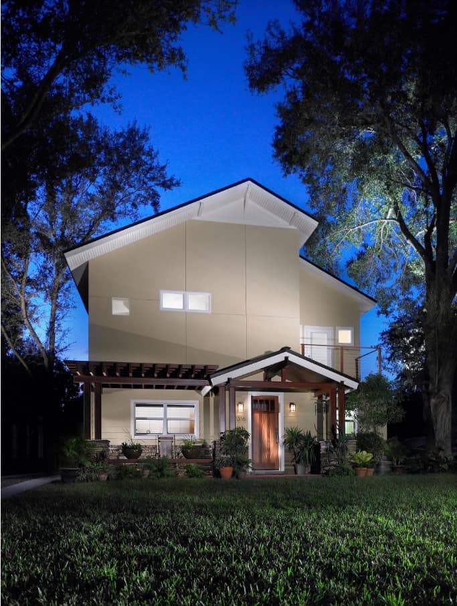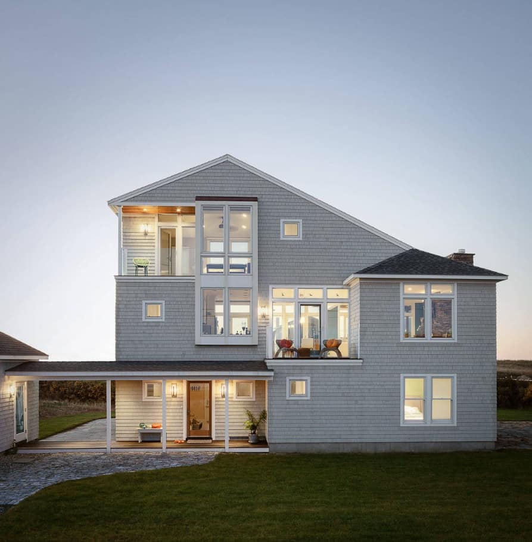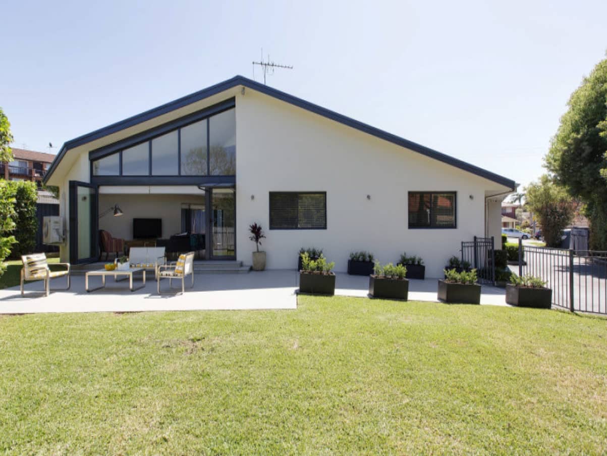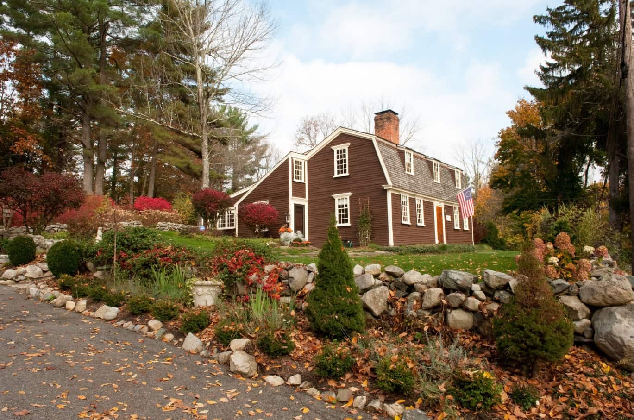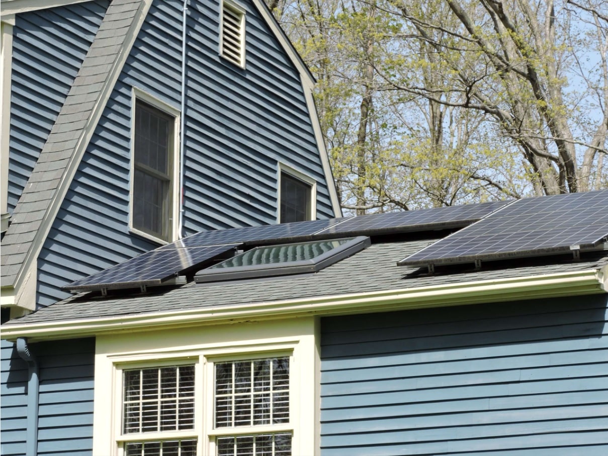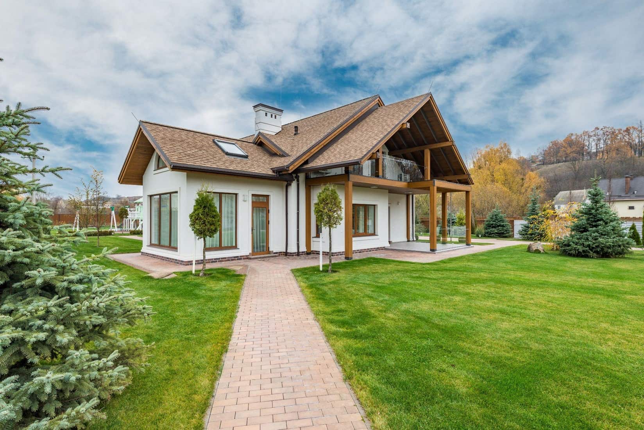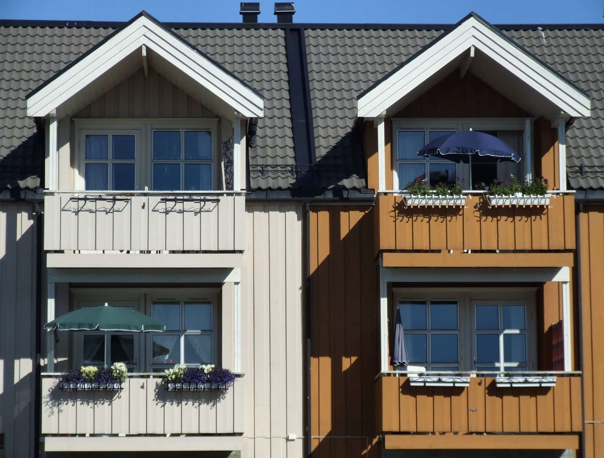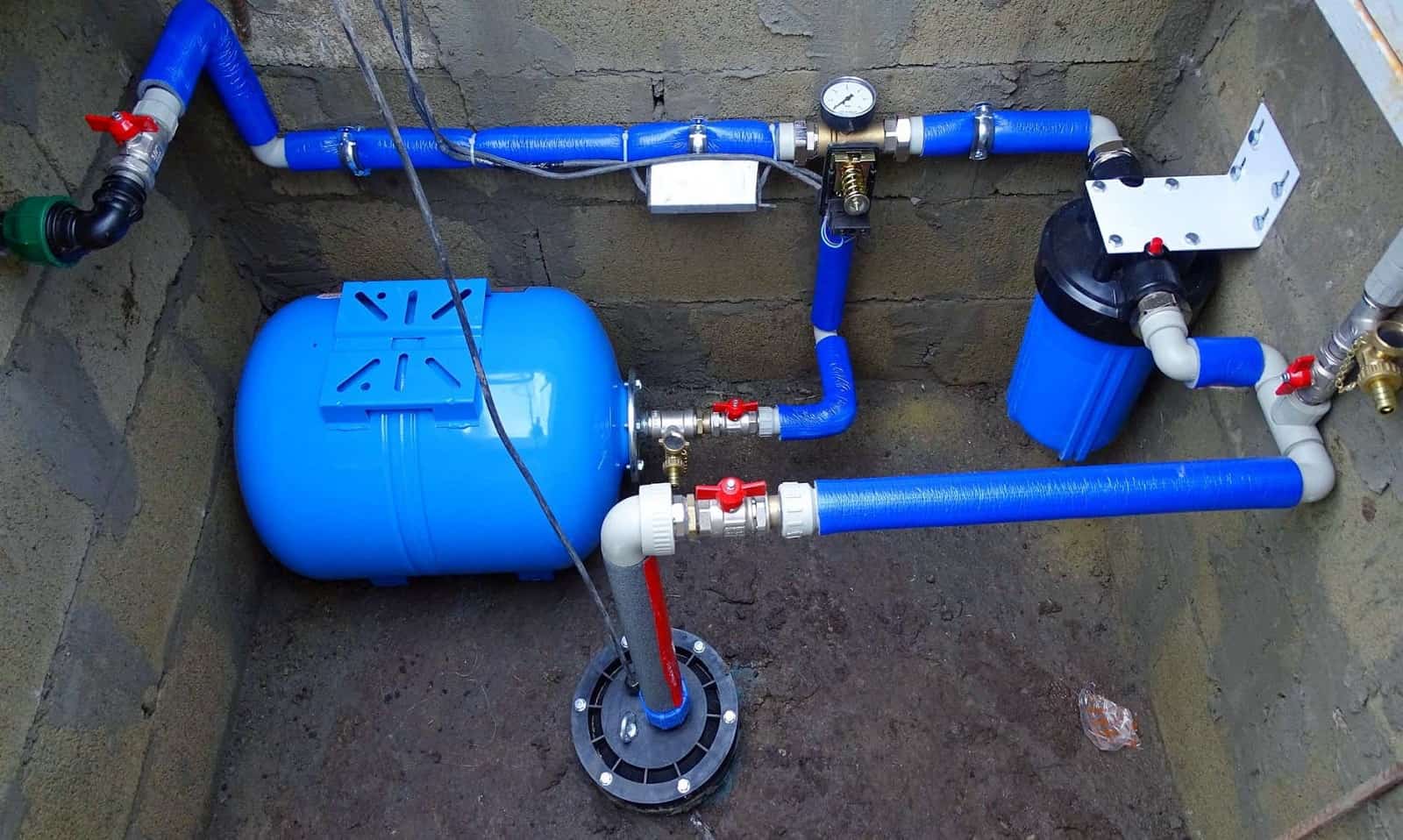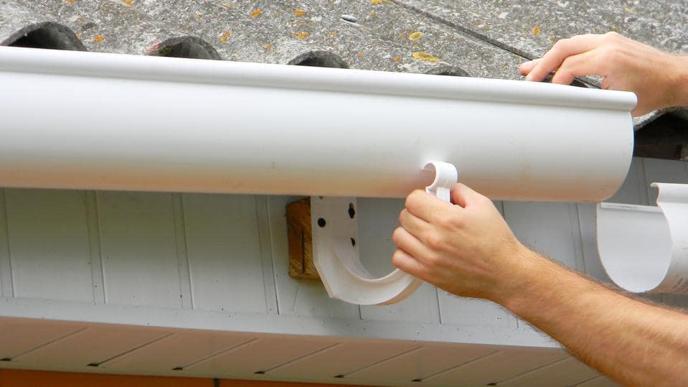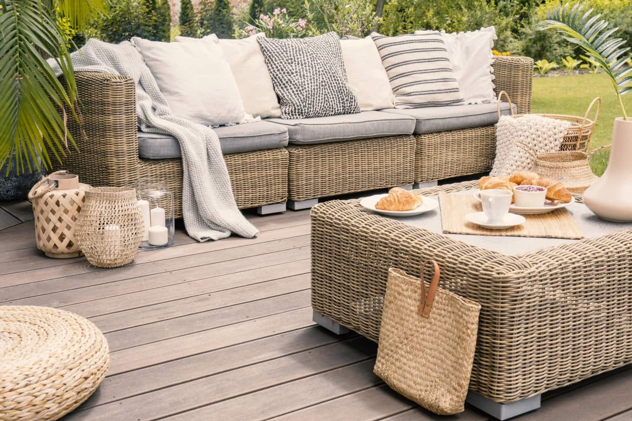What if we will approach the design of the roof with a little flair of creativity? This part of our house in common opinion is not subject to active experiments. However, many inventive owners are eager to find a way of shifting the architecture of their existing or future buildings. And saltbox roof is one of such easy methods to add a flair of uniqueness to your home. Anticipating all possible questions, we need to admit that this type of roofing is a great idea for both existing and projecting houses. And we will explore the possibilities in this article, just let get started!
Why do I Need a Saltbox Roof?
Let’s review the most common variants that may cover the usage of the so-called saltbox roofs. Indeed, why don’t we use for example modern and way more innovative flat roof or regular pitched roof? The answer is simple. Here are the most popular situations when architects rely on saltbox roofs to make the future building both firm and visually appealing:
- Small land plot. Usually, we don’t have a ranch available to build a house but we still need to have a structure with a high roof to place a loft and not too broad to fit the plan.
- Avoiding too sharp slope of the shed roof. Let’s imagine that we want to have a shed roof to place a full-fledged loft under it. But too big area of the roof will result in its overly edgy slope. In its turn, it will lead to difficulties with its maintenance in future. Saltbox roof type, in this case, is a great compromise to afford a rather high loft and lower the angle of the roof plane.
Of course, there are way too many more options for using the saltbox roof. We will proceed to them soon. The only thing to mention is that such kinds of roofs are in many cases combined solutions, so they usually appear in mixed forms. You can see the staggering modern house above that incorporates the best traits of dormer and saltbox roof.
Complex House Geometry
This could be a stumbling block for many homeowners. If you plan your house and see that it will have corners, some of the premises will be located at another height, you want to build an annex to the house, etc., the saltbox roof can help.
Modern constructions that possess terraces, balconies, slatted porches, and the open double story often utilize maximum of the saltbox roof. Just take a look at the neoteric complex designs that catch the eye from the first glance.
If you have been dreaming for a long time about the open space living room full of natural light, you’ll probably never miss the design below. The less half of its area is accommodating the spacious living with stunning glass panel-doors leading to a cozy lounge zone in the open air. And the other half is held for other rooms, nonetheless forming an unusual saltbox roof silhouette.
Tame the outer asymmetry of your house’s architecture and make it bring you points. The next amazing colonial English style house with brown wood sheathing solved the problem of loft windows in its own way. The saltbox roof is leading to the ground floor with its brim, letting no chance but to embed the windows right to its sloping edge. Amalgaming with the roof tile, windows constitute a great composition though.
What if I already Have the House?
That is absolutely no problem. You will have some stunning options to build an annex to the existing house. To the most widespread of them we can attribute:
- Adding the annex to the shed-roofed house will probably result in a saltbox building with clearly divided areas by bearing wall as a result;
- Continuing in any way the house with new outbuilding. It can be a barn, sunroom, outer entrance hall, etc.
Instead of the roundup, we want to draw your attention to the constructive advantages of the saltbox roof. If you want to turn your home greener by installing solar panels, such type of the roof will also come in handy. You can simply place the panels at the bigger slant of the roof on the sunny side and enjoy savings!

