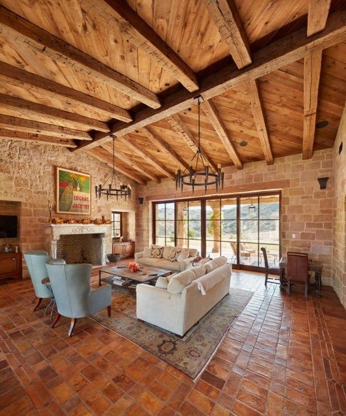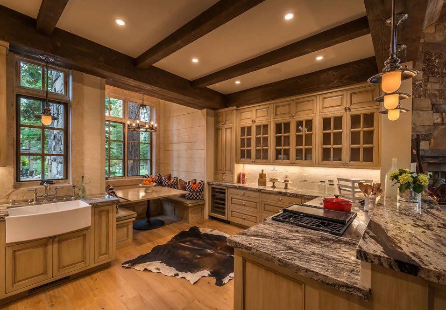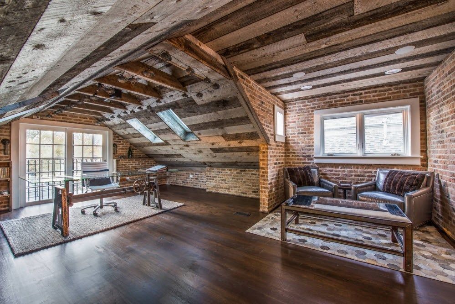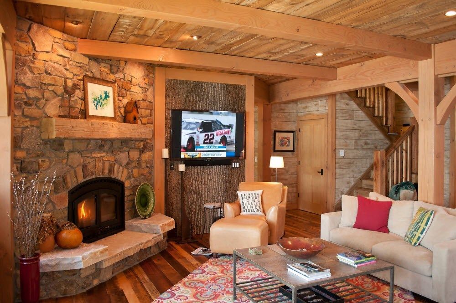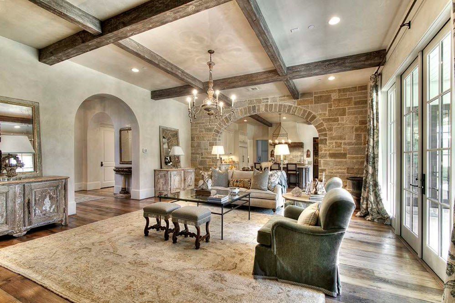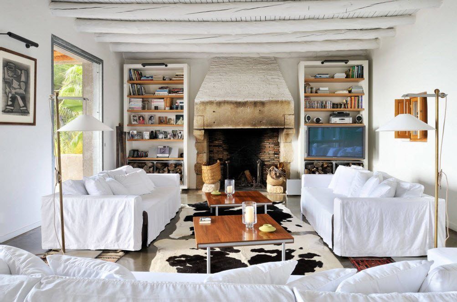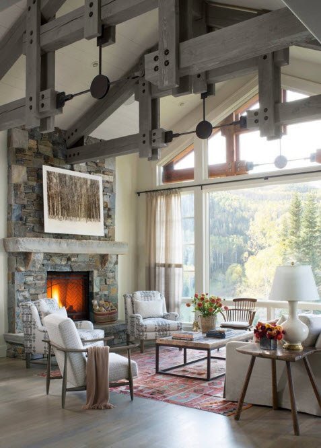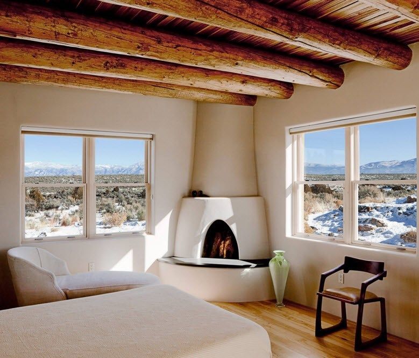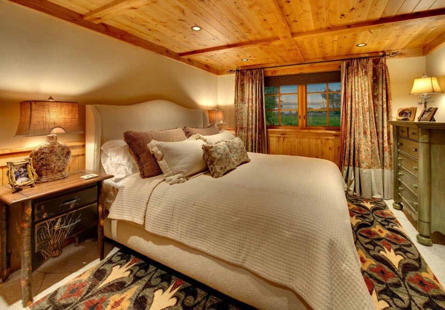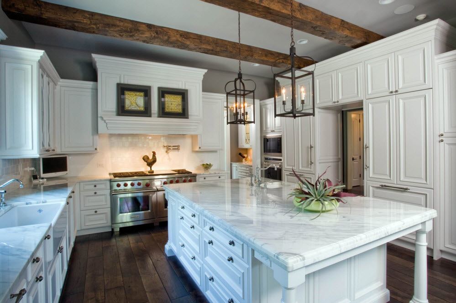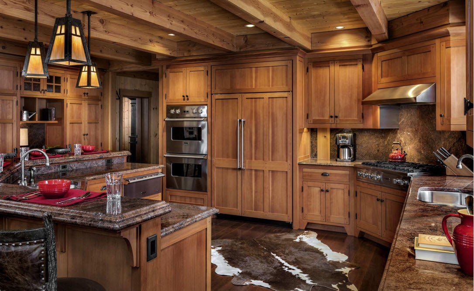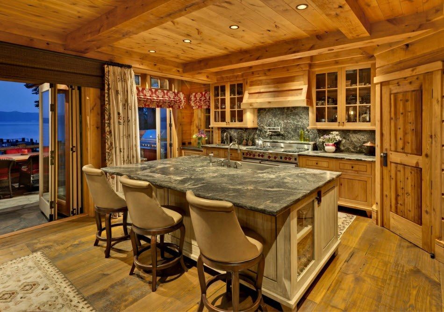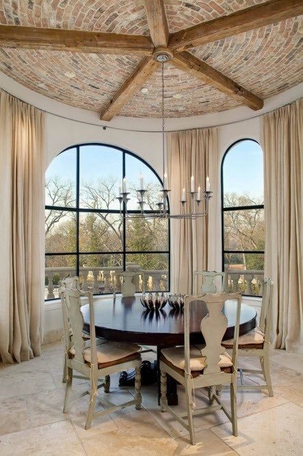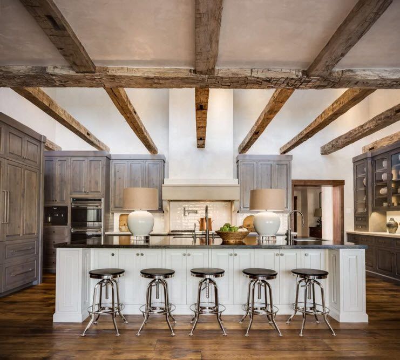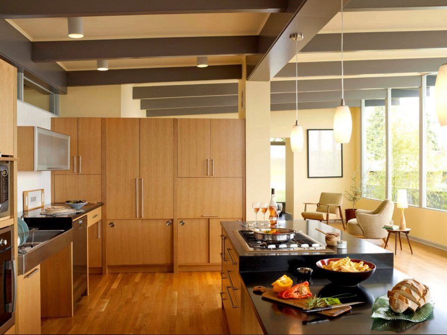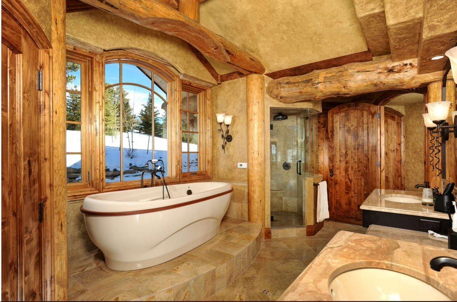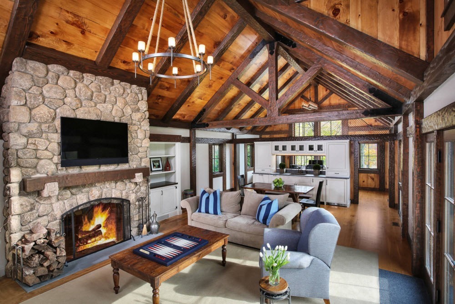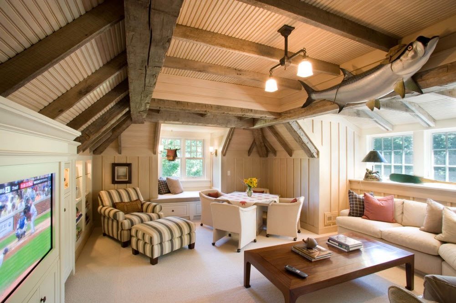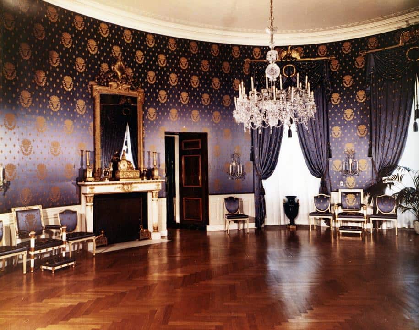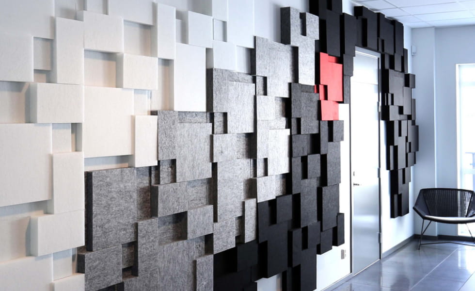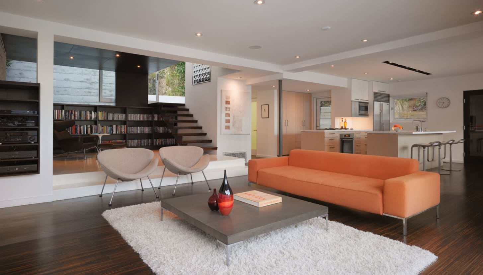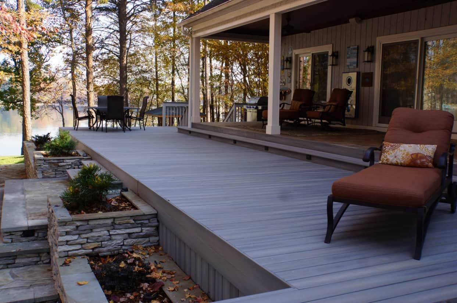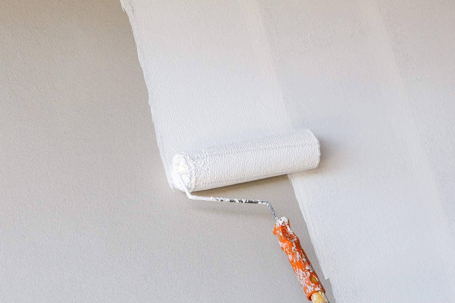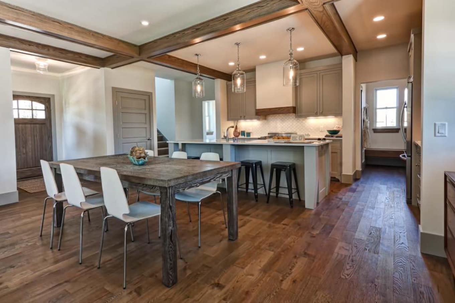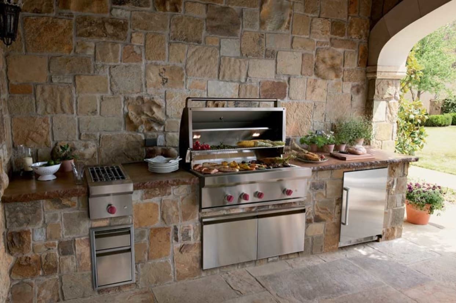Exposed beams ceiling brings a feeling of comfort and warmth into the interior of the living spaces. Regardless of whether the beams are construction features of the facility, or just perform a purely decorative function, the design of such space changes. Open beams ceiling, executed in contrasting colors to the remaining surface will attract attention; create a special optical effect on the whole interior. But even the overlap elements, painted in the same tone as the ceiling, will not be ignored. Thanks to the structural and distinctive texture, ceiling beams of wood or other materials are the outstanding elements of any interior. We propose you merge deeper into the top ceiling beams design photo ideas in order to make a more accurate decision of where you can imagine such construction within your house or to decline such an idea at all. Check out these timber frame home designs from Hamill Creek for more ideas and inspiration.
Content:
Examples of the use of ceiling beams in areas with different functional load
Top ceiling beams design photo ideas in the interiors of different stylistic
The presence of the open beams at the ceiling can be caused by various reasons:
- in private homes in the city or country, such beams are an integral part of the building design. They are overlapping the frame elements for supporting a loft or attic;
- the desire to give the interior closeness to a particular style (for example, Country style, Eco, Shabby chic, or Provence are often accompanied by a similar ceiling trim);
- the ability to hide the flaws of the ceiling trim – placing beams on the junction of plasterboard sheets substantially reduces the cost of the final surface finish;
- anybody can build different utilities into hollow ceiling beams. They could be pipes, or wiring lines. Lighting elements can also be integrated into the cavities of the beams:
- You can mount various elements of the interior to beams of wood, metal, or stone – starting with the pendant fixtures and to the televisions.
So, we’ve decided that the beams on the ceiling can be decorative or perform quite obvious support functions. But what materials they can be made of? As usual, all the beams of the ceiling materials can be divided into natural and artificial by chosen execution material:
- One of the most common, but not cheap materials for the production of beams. For country houses and private houses, situated in the city, they often use softwood. But there are also options for deciduous species of wood beams (this type of ceiling finish is most relevant for a country or eco styles);
- Beams made of steel or aluminum are often used in the interiors of loft, industrial and high-tech styles (lighting elements are often mounted for such structures, but rare ornamental use of them only meets not less often);
- This artificial material is able to simulate almost any surface – from wood to stone. An important hallmark of beams made of polyurethane is the lightweight of the product. Of course, the cost of artificial decorative items is below then of their natural counterparts. These beams can be used in the interiors of any stylistic accessories, it all depends on the size of the rooms and the quality of execution of “wood” or other materials simulation.
The choice of material, the appearance, and configuration of beams would be affected by the following factors:
- Overall space dimensions and shape of the ceiling (horizontal surface or a vaulted ceiling, a multi-level or low height of the room – all of these factors must be considered when choosing ceiling elements);
- The design style of the room – a classic style or ultra-modern high-tech will require a different approach in the selection of ceiling beams;
- Budget for renovation – beams’ price can differ at times, depending on the manufacturing material, size, and complexity of design modification.
Examples of the Use of Ceiling Beams in Areas with Different Functional Load
Living Rooms
We often associate ceiling beams design exactly with a living room. The living room is a spacious room for family gatherings or entertaining. Definitely, such a room requires a cozy, original, and comfortable atmosphere more than any others. At least, because it is the hallmark of a household or apartment. If the use of the ceiling beams in the interiors of private hoses’ living rooms of urban or suburban type is not surprising our compatriots, the decision to apply this element to the block of flat apartments still causes some confusion. Meanwhile, the use of natural material or a spectacular simulation within the living room of an urban apartment brings a natural warmth, which is lacking in the bustling and smoky metropolis.
One of the alternative variants of the ceiling design in the living room of a private house is the use of wood as a material for cladding panels and decorating the surface with beams. In addition to the fact, the wooden ceiling adds natural warmth to the character of the interior. It can serve as a cover for the placement of engineering systems – ventilation and electrical wiring. Under the wooden ceiling panels or battens can be built into lamps, and chandeliers hung to the beams.
Another way to design a ceiling in a room of a private house living room can be choosing bleached surfaces of the boards and beams. Rather better not to use a dark color for the execution of the ceiling decoration in the rooms with low ceilings and small rooms in order not to create a visual pressure effect of the ceiling hanging over the head.
You can also use a combination of contrasting bright finishing of the ceiling and the use of dark wood (or its spectacular simulation) for the execution of the decorative beams. The color of the wooden beams can be repeated in the design of windows and doors, some elements of furniture or floor finishes. This approach can make the interior look harmoniously completed.
The presence of a rustic style in the modern living room interior will raise the degree of innovation of the whole house to an incredibly high level. Against the background of the modern spacious living room, rough-hewn logs or blocks of wood look contrast, despite the use of a neutral color palette. Usually, the production of rustic ceiling beams is “supported” and the corresponding design of the fireplace area. The area around the hearth is usually lined with large as if not treated, stones. Vaulted ceiling beams with a vintage chandelier make this design a half medieval times.
Ceiling beams, made of the same wood species as the main living room furniture will look great and completely harmonious. Often decorative beams for the ceiling and the whole ensemble of storage systems create an original and organic alliance at the same time.
An example of introducing an element of constructivism in the design of the living room, located in a private house.
Bedrooms
Use ceiling beams for the ceiling decoration in the bedroom. It is an infrequent design method. But you can found such constructive and decorative solutions in European design projects quite often. If the ceiling height in the room for sleep and rest can be used as decoration with bars, it is not wise to miss such an opportunity. Depending on the material and color performance of your beams, they are able to bring structural, dynamic, and trend of natural warmth and comfort to the image of the interior of the bedrooms.
For a bedroom located in the attic, wooden ceiling beams and girders are a quite logical solution of the design, because all of these elements of the interior are design features, and act not as a decoration, but as bearing constructions supporting the frame of the building. It makes no sense to hide a large bevel of the ceiling with plasterboard screens in such spaces. As it hides most of the height of the room, and it loses not only the square footage but also a feeling of spaciousness and freedom.
Exposed beams in the bedroom can be painted in one color with the surface of the ceiling, as well as to act as a contrasting element. Beams that mimic the color and the natural pattern of flooring or furniture – beds, for example, apparently would have organic look.
The white faux ceiling beams are suitable for the interior of virtually any stylistic direction. Even a room with low ceilings will look light and airy. The white tone in finishing the ceiling does not weigh down the image of the bedroom, even in the case of large ceiling beams.
The house, built of timber, it is logical to see the ceiling beams in the form of logs and in the bedroom too. Proximity to nature, some rustic romance of the environment, and the natural color palette is certainly a positive impact on the atmosphere of the room for sleep and rest. In this environment, you can relax and prepare for a strong and deep sleep.
Examples of registration of the bedrooms in a rustic style with the active use of wood as a finishing material.
Kitchens and Dining rooms
The snow-white finish for decorating of small size kitchens of dining is a perfect option for visual expansion of the space. But absolutely bright kitchen space is difficult to avoid associations with premises of sterile hospital wards. Undoubtedly, the color temperature in these functional segments brings coolness. The beams of dark wood will help to give a contrast, and thus the dynamics, to the bright room. The gap-toothed and intentionally rough surface of the wooden elements of the ceiling decor will bring not only a special flavor but also the motives of rural life.
The kitchen, fully decorated using natural wood, involves the use of natural materials for finishing the ceiling. When the wooden facades of kitchen cabinets occupy the space from floor to ceiling, meeting with the same material of ceilings’ finish, the combination creates a feeling of infinite space. We receive a warm and cozy kitchen.
The photo above by Randy Trainor
The dining room in a rustic style is cozy and comfortable. Excessive use of natural wood creates an incredibly warm atmosphere both for dining with your family and for receptions of guests with refreshments. Faux wood beams on the ceiling, in this case, play an important role in shaping the character of the room where everyone will feel comfortable.
An example of using the ceiling beams of the ceiling when decorating the dining room, located in a semicircular bay window.
Large logs as ceiling decoration will help to bring a bit rustic in a traditional style kitchen design. Roughly hewn ceiling beams will look contrasting not only in color but also in texture. And many interiors lack just of such a “shake-up” of originality.
Stone finishes and items made of wood often go “hand in hand” with the design of the kitchen and dining spaces. The stone finishing of the hearth, kitchen splashback, columns, or other elements of the interior hardly dispenses with the use of wood for partial or even full-function space`s trim. But the installation of ceiling beams, in this case, is the least expensive design method.
Ceiling beams, painted to simulate the metal will blend in perfectly with the steel surfaces’ sheen of household appliances and work areas countertops made of steel.
Bathrooms
To meet the ceiling beams in the design of the bathroom in the Russian or other CIS country’s apartment is not just difficult, but impossible. It is also a rare technique for the majority of regular American and European apartments regardless of the yearly income of the family. But in modern private homes, people usually allocate a considerable area for the utilitarian premises. As well as the ceiling height is enviable. In such spaces, you can be free from depriving yourself of choosing any style and motifs of its manifestation.
Many homeowners believe that the tree has no place in the bathroom because of its low water repellency. But there are two ways to solve this problem. First of all, you can use a variety of antiseptic sprays, which are processed by the entire surface of the beams and special coatings that protect ceiling decoration components against moisture. You can also use analog polyurethane wood, which normally carries the high humidity of the room. But these ways of bringing rural motifs in the interior of the bathroom are relevant to the forced ventilation of the room.
Hollow-beam ceilings in the bathrooms can be used for the installation of the lighting system. You can transform the look of utilitarian premises and create a more secure environment by isolating electrical appliances from moisture.
Hallways and Other Auxiliary Facilities
If space if a private house is decorated with ceiling beams, it would be logical to use this design element not only in the main room, such as a living room or bedroom but also carry it out to design the auxiliary facilities – hallways, laundry rooms, wine cellars, and even corridors.
Examples of the use of ceiling beams to decorate the office or library.
It’s hard to imagine a home decoration of bath or sauna without the use of natural wood and, therefore, the use of such a constructive and decorative element of the interior as the floor beams. As a rule, steam rooms are of very modest size, which simply does not need the use of high ceilings and beams directly in the rooms with maximum temperature is impractical. But the design of the so-called “anterooms” and the restrooms before steam rooms are perfectly suited for ceiling beams.
Top Ceiling Beams Design Photo Ideas in the Interiors of Different Stylistic
Country-style
The Contry style like no other one is associated with the use of beams on the ceiling. The active use of wood (in rare cases – its simulation) allows you to create an interior design that is in harmony with the surrounding nature. Easy negligence in the space design allows you to create an atmosphere where you can really relax and enjoy every minute of your stay in a comfortable and convenient setting.
Nautical Style
If the dining room or the kitchen is made according to Nautical style (possibly three functional areas, not excluding the living room connected in one space through an open-plan), then the use of the ceiling beams to create a warm and cozy atmosphere is very common. The design of the Marine style spaces is often dominated by cold colors – all shades of blue, the active use of white. Elements of wood with untouched natural patterns would help to bring a bit of heat in the original interior spaces. Warm shades of wood beams made of natural wood will look great on the white ceiling.

